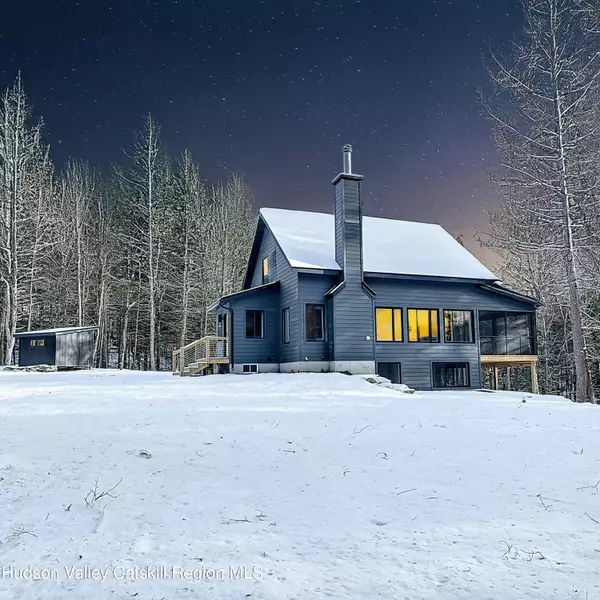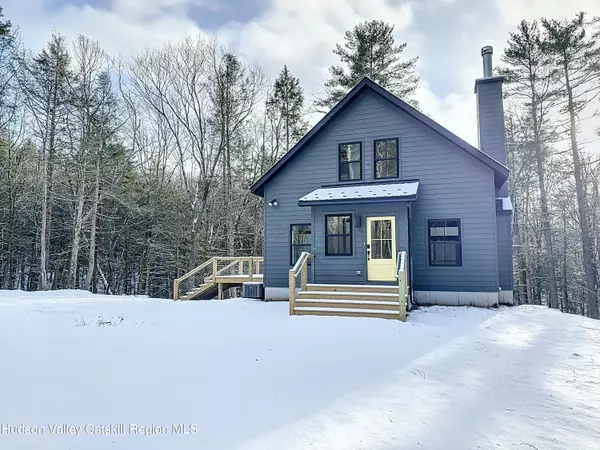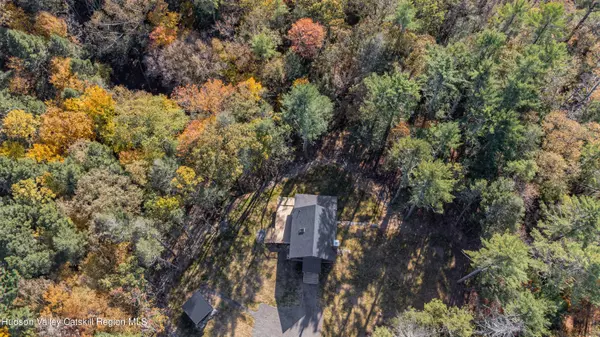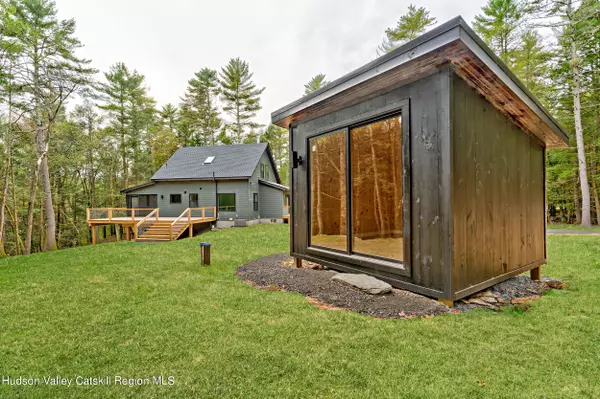4 Beds
3 Baths
2,424 SqFt
4 Beds
3 Baths
2,424 SqFt
Key Details
Property Type Single Family Home
Sub Type Single Family Residence
Listing Status Active Under Contract
Purchase Type For Sale
Square Footage 2,424 sqft
Price per Sqft $350
MLS Listing ID 20244297
Style Modern
Bedrooms 4
Full Baths 2
Originating Board Hudson Valley Catskills Region Multiple List Service (Ulster County Board of REALTORS®)
Year Built 2024
Annual Tax Amount $2,809
Tax Year 2809
Lot Size 5.300 Acres
Acres 5.3
Property Description
Enter the home into a dedicated bluestone mudroom with cedar closet. Segue into the Scandinavian-tinged triple-height living room with floor to ceiling wood burning fireplace and a grey oak floor. Proceed to windowed dining room, wrap the corner to a dream of a kitchen with fancy appliances, and slide open the large glass doors to hit the screened porch and deck.
Custom wood slab staircase to the 2nd floor where 2 beds and full bath reside, and also a little open nook to be defined and used per new homeowners imagination. Proceed from first floor to ground floor, where a bedroom, full bath, and flexible space that is well-suited as a comfy TV and media room, keeping the TV out of the open 1st floor living area.
The 5 acres the house sits on is dramatic, and hard to find in Ulster County, with elevation and views into a natural ravine landscape. The home is equipped with a 120 sq ft detached office or studio with heat and electric.
As always the case with the builder, a well-designed space and property, and now at a better price.
Location
State NY
County Ulster
Area Olive
Zoning RES 1
Rooms
Basement Finished
Interior
Interior Features Open Floorplan, Vaulted Ceiling(s)
Heating Forced Air
Cooling Central Air
Flooring Hardwood
Exterior
Roof Type Asphalt
Porch Deck, Rear Porch, Screened
Garage No
Building
Lot Description Level, Private, Wooded
Sewer Septic Tank
Water Well
Architectural Style Modern
Level or Stories Three Or More
Schools
High Schools Onteora Central
School District Onteora Central
Others
Tax ID 514000






