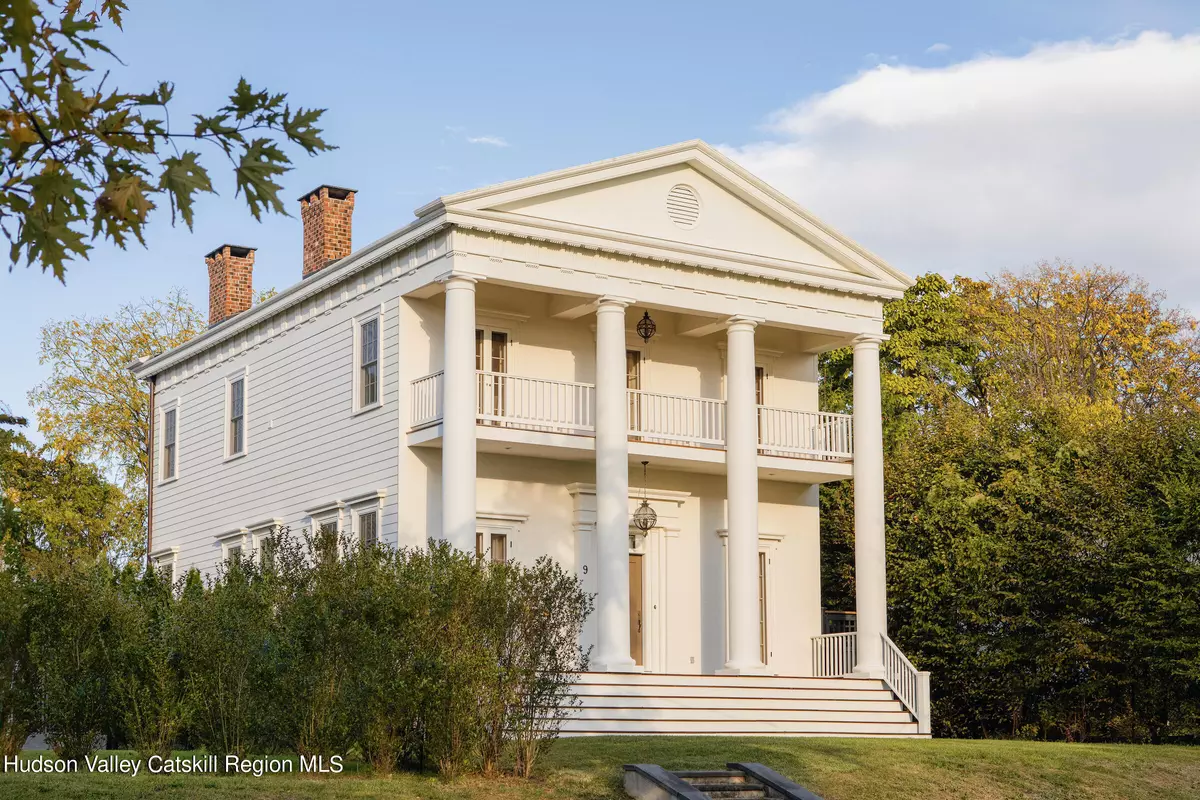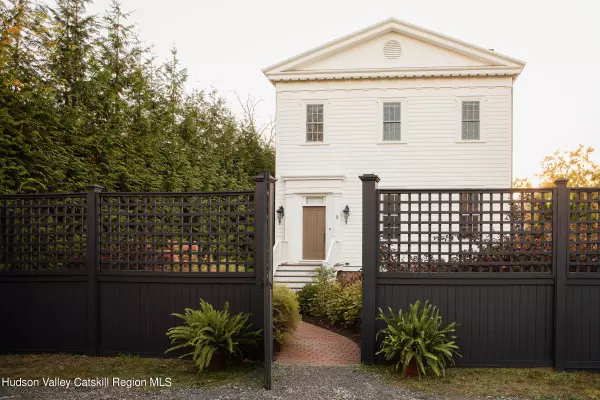3 Beds
3 Baths
2,520 SqFt
3 Beds
3 Baths
2,520 SqFt
Key Details
Property Type Single Family Home
Sub Type Single Family Residence
Listing Status Pending
Purchase Type For Sale
Square Footage 2,520 sqft
Price per Sqft $714
MLS Listing ID 20244305
Style Greek Revival
Bedrooms 3
Full Baths 2
Originating Board Hudson Valley Catskills Region Multiple List Service (Ulster County Board of REALTORS®)
Year Built 2005
Annual Tax Amount $21,557
Tax Year 21557
Lot Size 7,405 Sqft
Acres 0.17
Property Description
Willard Place was built only twenty years ago yet was modeled perfectly after the stately Greek Revival homes so beloved among early 19th-century American architects. The front view of the exterior is quite dignified - four soaring Doric columns and classical cornicing are softened by a second-floor balcony and romantic French doors. A hidden driveway brings you to the fenced, brick-paved courtyard behind the home, where a diverse range of flowering bushes have been cultivated alongside giant evergreens.
The ground floor is thoroughly elegant, with soaring 12-foot ceilings, epically tall Marvin windows, and rooms of grand proportions. Expertly curated light fixtures, primarily rare antiques collected over many years, are peppered throughout the home. Cozy, grounding touches come in the form of the home's two Egyptian-marble-clad fireplaces, its deep-colored Brazillian cherry floors, and solid, beautifully constructed mahogany doors. The kitchen, drenched in incredible sunlight each afternoon, is custom and handmade in Wiltshire by the British kitchen design studio Smallbone. A Lacanche range from their Vougeot line has a vertical warming cupboard and aged brass detailing. All appliances are Miele and discreetly built into the kitchen cabinetry. Completing the ground floor is a powder room adorned with Farrow & Ball wallpaper and glossy wainscoting.
The upstairs is light-filled and exceptionally peaceful. The expansive primary suite comprises half of the second-floor footprint and includes a sitting room, tucked-away sleeping alcove, and a master bath with built-in laundry. Three French doors with intricate brass hardware lead to the primary suite's balcony and the home's lush mountain views. A second guest suite with a full bath sits opposite the primary and is currently used as an upper-floor lounge room. The third bedroom is presently a flex office/guest space.
On a dead-end road surrounded by some of Hudson's most prominent historic homes, Willard Place perfectly balances town and country living. Just a few minutes from Warren Street, there is truly an endless amount of cultural, culinary, and creative offerings moments from your doorstep.
Location
State NY
County Columbia
Area Columbia
Zoning R43
Rooms
Basement Finished, Full
Interior
Interior Features Crown Molding, Double Vanity, Eat-in Kitchen, Entrance Foyer, High Ceilings, High Speed Internet, Natural Woodwork, Storage
Heating Central, Forced Air
Cooling Central Air
Flooring Hardwood, Tile
Fireplaces Number 2
Fireplaces Type Dining Room, Gas Log, Living Room
Fireplace Yes
Laundry In Bathroom
Exterior
Exterior Feature Courtyard, Lighting, Private Yard, Rain Gutters
Fence Back Yard
Utilities Available Cable Connected, Electricity Connected, Natural Gas Connected, Sewer Connected, Water Connected
View Garden, Mountain(s), Neighborhood, Panoramic, Skyline
Roof Type Copper,Metal
Porch Front Porch, Patio
Garage No
Building
Lot Description Back Yard, City Lot, Cul-De-Sac, Few Trees
Story 2
Foundation Block
Sewer Public Sewer
Water Public
Architectural Style Greek Revival
Level or Stories Two
Schools
High Schools Hudson
School District Hudson
Others
Tax ID 10060010905100010431120000







