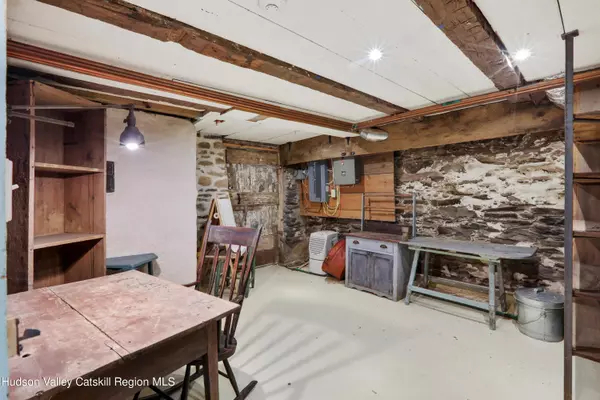10 Beds
8 Baths
7,991 SqFt
10 Beds
8 Baths
7,991 SqFt
Key Details
Property Type Single Family Home
Sub Type Single Family Residence
Listing Status Active
Purchase Type For Sale
Square Footage 7,991 sqft
Price per Sqft $750
MLS Listing ID 20244403
Style Other
Bedrooms 10
Full Baths 6
Originating Board Hudson Valley Catskills Region Multiple List Service (Ulster County Board of REALTORS®)
Year Built 1700
Annual Tax Amount $39,756
Tax Year 39756
Lot Size 25.200 Acres
Acres 25.2
Property Description
Truly a property like no other offered for the first time in over 30 years.
Location
State NY
County Ulster
Area Woodstock
Zoning R5
Rooms
Basement Daylight, Finished, Interior Entry, Partial, Partially Finished, Storage Space, Walk-Out Access, Walk-Up Access
Interior
Interior Features 3 Seasons Room, Built-in Features, Eat-in Kitchen, High Ceilings, In-Law Floorplan, Kitchen Island, Recreation Room, Storage, Track Lighting, Vaulted Ceiling(s), See Remarks
Heating See Remarks
Cooling Central Air, Separate Meters, See Remarks
Flooring Hardwood, Varies
Fireplaces Number 1
Fireplaces Type Other
Fireplace Yes
Exterior
Exterior Feature Garden, Private Yard
Garage Spaces 4.0
Garage Description 4.0
Pool None
Utilities Available See Remarks
View Forest, Garden, Hills, Meadow, Orchard, Pasture, Pond, Rural, Trees/Woods, Water, See Remarks
Roof Type See Remarks
Total Parking Spaces 4
Garage Yes
Building
Lot Description Back Yard, Garden, Landscaped, Many Trees, Native Plants, Pasture, Pond On Lot, Private, Rock Outcropping, Subdivide Possible, Wooded
Foundation See Remarks
Water Well
Architectural Style Other
Schools
High Schools Onteora Central
School District Onteora Central
Others
Tax ID 26.2-3-10







