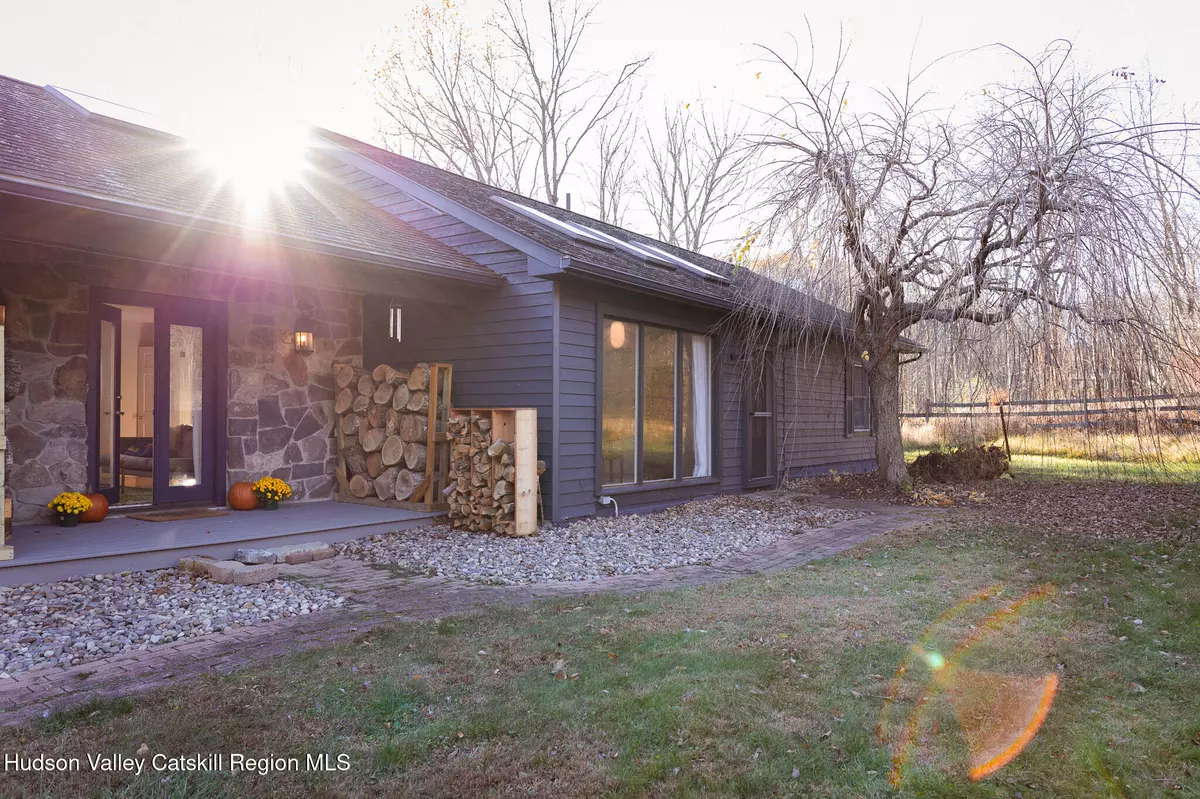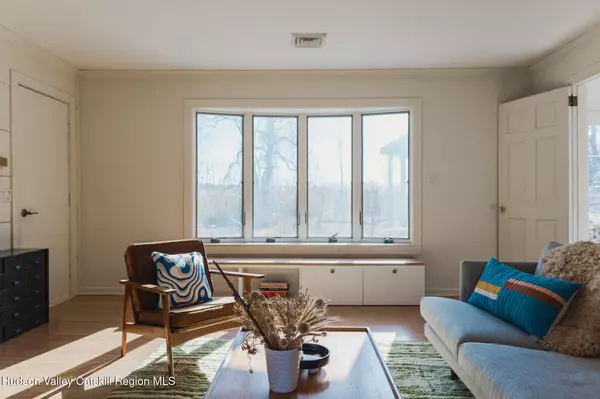3 Beds
2 Baths
1,738 SqFt
3 Beds
2 Baths
1,738 SqFt
Key Details
Property Type Single Family Home
Sub Type Single Family Residence
Listing Status Active Under Contract
Purchase Type For Sale
Square Footage 1,738 sqft
Price per Sqft $402
MLS Listing ID 20244464
Style Ranch
Bedrooms 3
Full Baths 2
Originating Board Hudson Valley Catskills Region Multiple List Service (Ulster County Board of REALTORS®)
Year Built 1985
Annual Tax Amount $8,518
Tax Year 8518
Lot Size 30.600 Acres
Acres 30.6
Property Description
Step inside to a flowing single-level design where the heart of the home centers around a spacious family room, anchored by a cozy wood stove that beckons for fireside evenings with views stretching to the fields and pond. Adjacent to the family room, the breakfast nook and updated kitchen are ready for everything from lazy Sunday brunches to casual dinners—with new appliances and a view that won't let you forget why you're here. A formal dining room awaits in the next room, because sometimes you do want a little sophistication with your country charm.
Beyond the main living areas, a hallway leads to the large pantry, laundry room, and continues to three well-proportioned bedrooms, ensuring both privacy and comfort. The primary bedroom, with its en suite bathroom, set apart from the others, serves as a private retreat, with large windows that frame that all-important natural beauty outside. Two additional bedrooms and a bathroom complete the layout, combining practical functionality with a warm, inviting ambiance.
Accessible from the family room, the attached garage offers an EV charger and ample space for storage or projects. Step out to the deck that stretches along the home, to fully immerse yourself in the property's expansive outdoor offerings. Beyond the home, a three-stall horse barn and two fenced fields open up endless possibilities. And if horses aren't on the agenda, take a page from Amanda Seyfried's design tour and imagine this barn transformed into a one-of-a-kind guesthouse.
The property's natural allure extends to a large pond where herons fish and owls perch, making it an enchanting spot for wildlife enthusiasts and tranquil retreats alike. With gardens, fruit trees, and wild beauty at every turn, this estate is both forward-thinking and timeless—a little slice of country luxury, modern conveniences included.
You're only a quick drive from Rhinebeck's vibrant village, where you can explore boutique shops, renowned restaurants, and cultural spots. Whether enjoying seasonal events, hiking scenic trails, or catching the train for a day trip to NYC, the area around Rhinebeck offers something for every interest. This property promises a harmonious blend of rural tranquility and easy access to all the Hudson Valley has to offer.
Location
State NY
County Dutchess
Area Dutchess
Zoning R1
Interior
Heating Baseboard, Hot Water, Wood Stove
Cooling Central Air
Exterior
Garage Spaces 2.0
Garage Description 2.0
View Pond, Water
Roof Type Asphalt
Total Parking Spaces 2
Garage Yes
Building
Lot Description Pond On Lot
Sewer Septic Tank
Water Well
Architectural Style Ranch
Schools
High Schools Rhinebeck Central School District
School District Rhinebeck Central School District
Others
Tax ID 585







