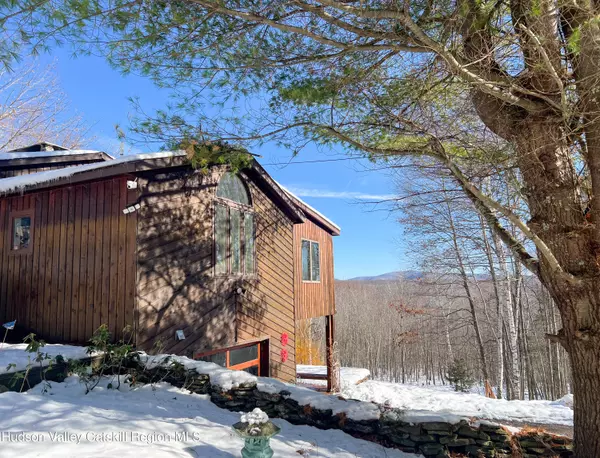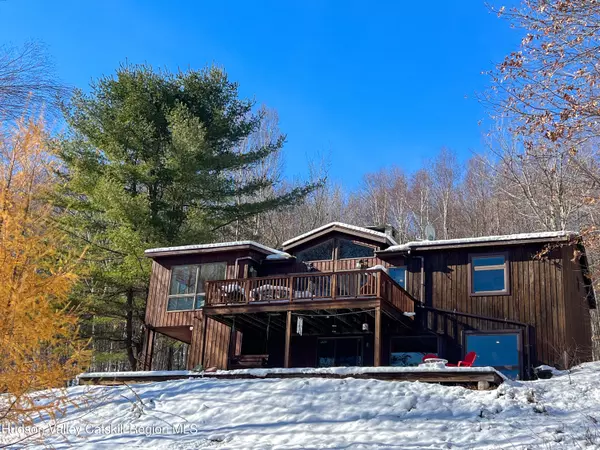4 Beds
3 Baths
2,486 SqFt
4 Beds
3 Baths
2,486 SqFt
OPEN HOUSE
Sun Dec 08, 11:00am - 1:00pm
Key Details
Property Type Single Family Home
Sub Type Single Family Residence
Listing Status Active
Purchase Type For Sale
Square Footage 2,486 sqft
Price per Sqft $251
MLS Listing ID 20244577
Style Chalet
Bedrooms 4
Full Baths 3
HOA Y/N No
Originating Board Hudson Valley Catskills Region Multiple List Service (Ulster County Board of REALTORS®)
Year Built 1987
Annual Tax Amount $6,240
Tax Year 6240
Lot Size 5.150 Acres
Acres 5.15
Property Description
Check all kinds of boxes for the perfect Catskills Mountain getaway: a great room with sliders to a sprawling deck overlooking the treetops and mountains beyond, an ACCESSORY DWELLING UNIT on the lower floor, and a double sided stone fireplace joins the open concept kitchen/dining room and living room. The primary bedroom features a luxurious full bath with steam shower and custom windows, a walk-in closet, large windows so you can wake up to those views, and a door leading out to the top deck.
The basement mother-in-law suite on the first floor is complete with a full kitchen, full bath and laundry, sliders to a private deck, wood stove with stone hearth, bedroom and open concept living area with an optional separate entrance. The floor plan allows extra room for guests as a seamless flow from the first floor, or total privacy for extra income as you enjoy the top floor and rent out the ADU (as the current owner has done for years).
Perfect location just minutes to Plattekill (11 miles) or Belleayre (7 miles) ski mountains. Minutes to the charming villages of Margaretville and Fleischmanns with thriving restaurants, shopping and amenities. Your Catskill Dream Awaits!
Location
State NY
County Delaware
Area Delaware
Zoning R
Rooms
Basement Apartment, Exterior Entry, Finished, Full, Interior Entry
Interior
Interior Features Double Vanity, High Ceilings, High Speed Internet, In-Law Floorplan, Kitchen Island, Storage, Track Lighting
Heating Baseboard, Hot Water
Flooring Carpet, Hardwood
Fireplaces Number 1
Fireplaces Type Basement, Dining Room, Great Room, Living Room, Stone, Wood Burning
Fireplace Yes
Laundry Lower Level
Exterior
Exterior Feature Private Yard
Garage Spaces 1.0
Garage Description 1.0
Utilities Available Cable Connected, Electricity Connected, Water Connected
View Forest, Mountain(s)
Roof Type Shingle
Porch Deck, Patio, Rear Porch
Total Parking Spaces 1
Garage Yes
Building
Lot Description Cul-De-Sac, Front Yard, Garden, Gentle Sloping, Private, Secluded, Views
Story 2
Foundation Slab
Sewer Septic Tank
Water Well
Architectural Style Chalet
Level or Stories Two
Schools
High Schools Margaretville
School District Margaretville
Others
Tax ID 14
Acceptable Financing Cash, Conventional
Listing Terms Cash, Conventional







