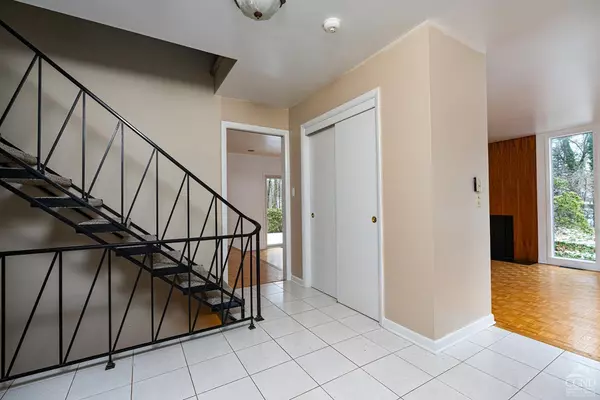
4 Beds
2.5 Baths
2,400 SqFt
4 Beds
2.5 Baths
2,400 SqFt
Key Details
Property Type Single Family Home
Sub Type Single Family Residence
Listing Status Active
Purchase Type For Sale
Square Footage 2,400 sqft
Price per Sqft $218
MLS Listing ID 155594
Bedrooms 4
Full Baths 2
Half Baths 1
Year Built 1968
Lot Size 1.100 Acres
Property Description
Location
State NY
County Albany
Rooms
Basement Finished, Full, Walkout, French Drain
Interior
Heating Central, Fireplace(s), Forced
Cooling Yes
Flooring Carpet, Hardwood, Parquet, Tile
Fireplaces Number 1
Window Features Crankout
Appliance Dishwasher, Disposal, Microwave, Refrigerator, Cooktop, Double Oven, Electric Cooktop, Washer/Dryer
Exterior
Exterior Feature Wood
Parking Features Attached
Garage Spaces 2.0
View Neighborhood, Parklike, Wooded
Roof Type Asphalt,New,Shingle
Building
Foundation Block
Sewer Municipal
Water Municipal
Architectural Style Contemporary, Other, Mid Century Modern
Schools
School District Bethlehem Central







