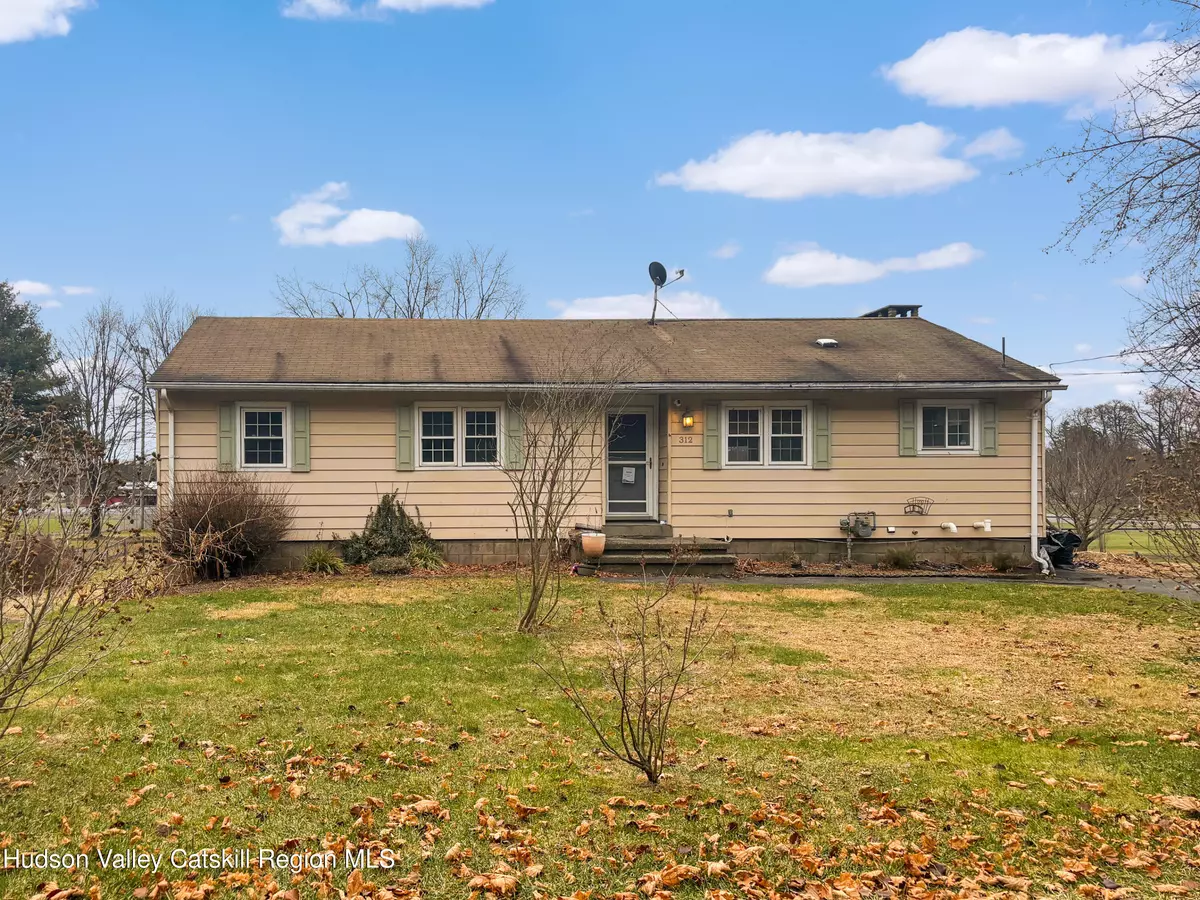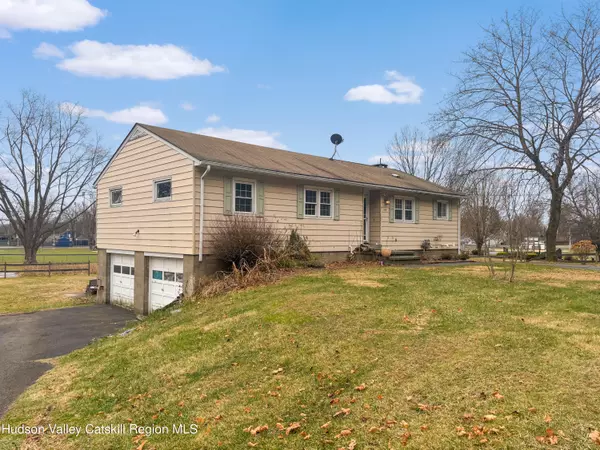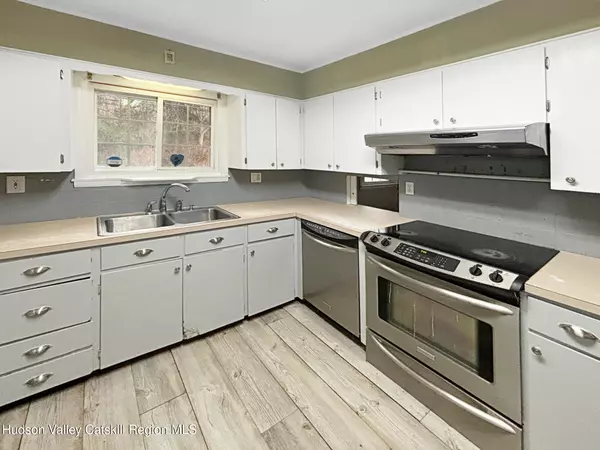3 Beds
2 Baths
1,950 SqFt
3 Beds
2 Baths
1,950 SqFt
Key Details
Property Type Single Family Home
Sub Type Single Family Residence
Listing Status Active
Purchase Type For Sale
Square Footage 1,950 sqft
Price per Sqft $176
MLS Listing ID 20244782
Style Ranch
Bedrooms 3
Full Baths 2
Originating Board Hudson Valley Catskills Region Multiple List Service (Ulster County Board of REALTORS®)
Year Built 1963
Annual Tax Amount $7,131
Tax Year 7131
Lot Size 0.290 Acres
Acres 0.29
Property Description
Nestled on a generous .30-acre lot, this 3 bedroom ranch offers the ease of single-story living without sacrificing space or style. As you step inside, you're greeted by the warmth of one of two stunning stone fireplaces, one in the living room and another in the spacious family room on the lower level. The family room is an ideal spot for gatherings, complete with a walkout to the back yard patio and a hot tub, perfect for relaxing evenings under the stars.
Original hardwood floors are throughout the home, while the two full updated bathrooms provide modern comfort. The attached 2-car garage ensures plenty of space for vehicles and storage.
Outdoors, you'll find an above-ground swimming pool for endless summer fun. Plus, this property borders the Cantine Memorial Field Complex, extending your recreational opportunities. The natural gas furnace and municipal water add to the practical appeal of this home.
While the house needs some TLC and the wall between two bedrooms has been removed, it offers an excellent opportunity for someone with vision to make it their own. Located just outside the quaint Village of Saugerties, you're within walking distance to local shops and eateries, and conveniently close to NYS Thruway exit 20.
Don't miss the chance to transform this house into your dream home and enjoy the benefits of a great location coupled with a comfortable lifestyle.
Location
State NY
County Ulster
Area Saugerties-Town
Zoning 04
Rooms
Basement Exterior Entry, Finished, Interior Entry
Interior
Interior Features Bookcases, Pantry
Heating Forced Air, Natural Gas
Flooring Hardwood, Laminate
Fireplaces Number 2
Fireplaces Type Family Room, Living Room, Stone
Fireplace Yes
Laundry Lower Level, Sink
Exterior
Garage Spaces 2.0
Garage Description 2.0
Fence Fenced, Split Rail
Pool Above Ground
Utilities Available Natural Gas Connected
Roof Type Asphalt
Total Parking Spaces 2
Garage Yes
Building
Lot Description Back Yard, Front Yard, Level
Foundation Block
Sewer Septic Tank
Water Public
Architectural Style Ranch
Level or Stories Two
Schools
Elementary Schools Cahill K-6
High Schools Saugerties Central Schools
School District Saugerties Central Schools
Others
Tax ID 18.1






