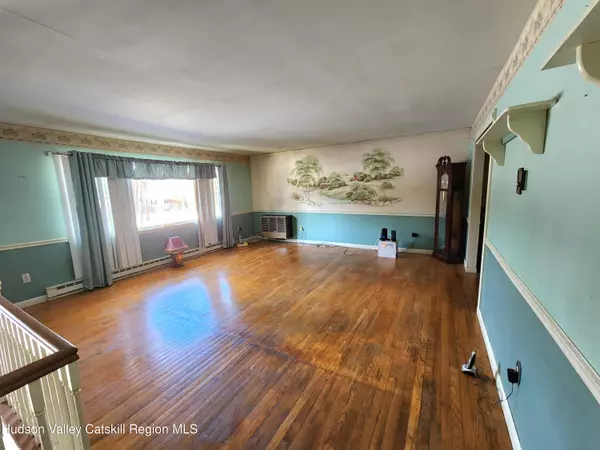3 Beds
3 Baths
2,230 SqFt
3 Beds
3 Baths
2,230 SqFt
Key Details
Property Type Single Family Home
Sub Type Single Family Residence
Listing Status Active Under Contract
Purchase Type For Sale
Square Footage 2,230 sqft
Price per Sqft $134
MLS Listing ID 20250014
Style Raised Ranch
Bedrooms 3
Full Baths 2
Originating Board Hudson Valley Catskills Region Multiple List Service (Ulster County Board of REALTORS®)
Year Built 1970
Annual Tax Amount $4,965
Tax Year 4965
Lot Size 1.000 Acres
Acres 1.0
Property Description
Location
State NY
County Ulster
Area Saugerties-Town
Zoning 16
Rooms
Basement Full
Interior
Interior Features Eat-in Kitchen
Heating Baseboard, Electric, Propane, Wall Furnace
Cooling Wall/Window Unit(s)
Flooring Carpet, Hardwood, Vinyl
Fireplaces Number 1
Fireplaces Type Family Room
Inclusions Any ladders and old steel safe will remain.
Equipment Dehumidifier
Fireplace Yes
Laundry Laundry Room
Exterior
Exterior Feature Storage
Garage Spaces 2.0
Garage Description 2.0
Pool Above Ground
Utilities Available Electricity Connected, Propane
Roof Type Asphalt
Porch Porch, Screened
Total Parking Spaces 2
Garage Yes
Building
Lot Description Front Yard
Story 2
Foundation Block
Water Well
Architectural Style Raised Ranch
Level or Stories Bi-Level, Multi/Split
Schools
High Schools Saugerties Central Schools
School District Saugerties Central Schools
Others
Tax ID 48890280040009025000000
Acceptable Financing Cash, Conventional
Listing Terms Cash, Conventional






