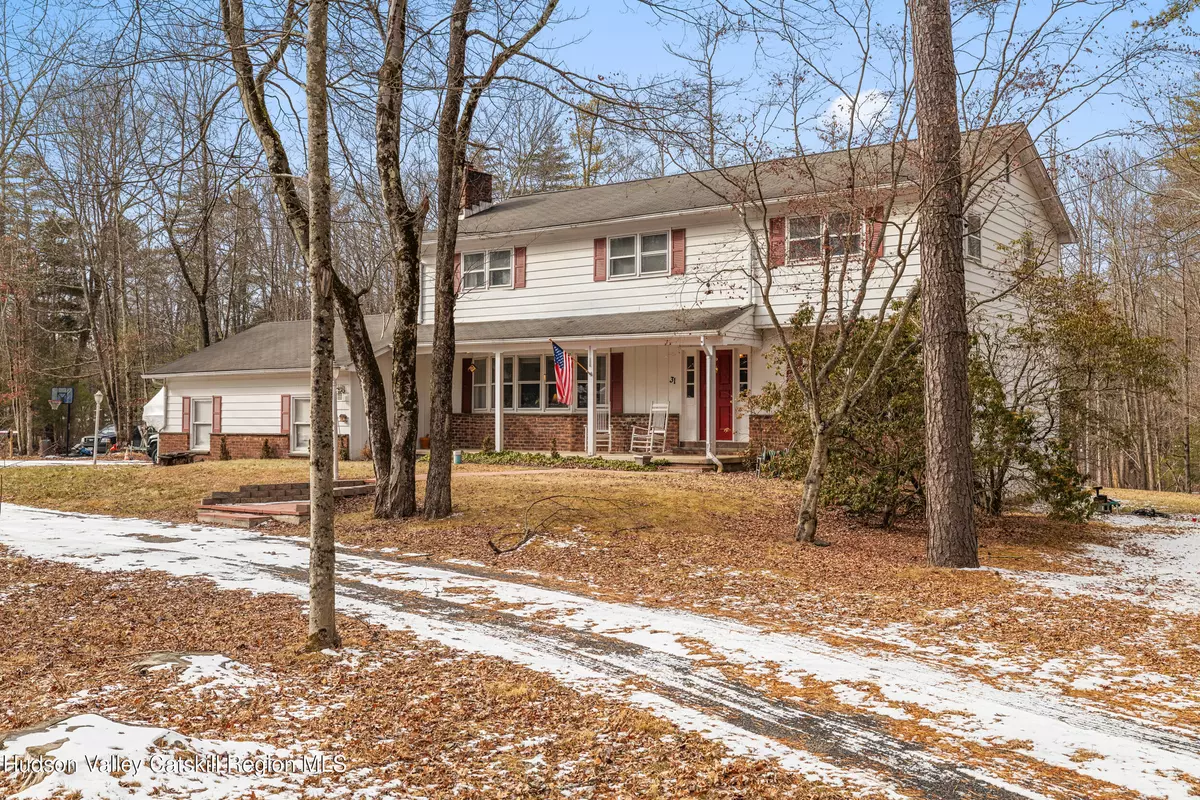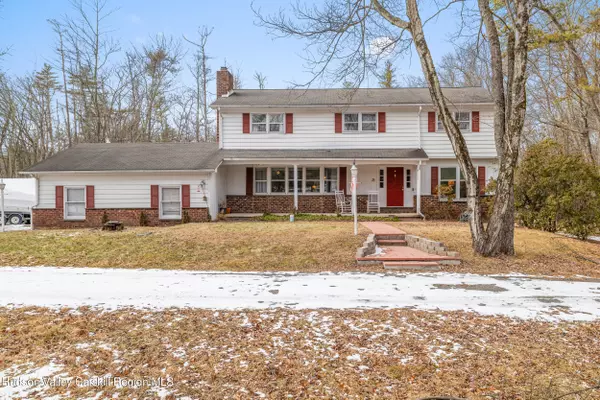4 Beds
3 Baths
2,548 SqFt
4 Beds
3 Baths
2,548 SqFt
OPEN HOUSE
Sat Jan 25, 12:00pm - 2:00pm
Sun Jan 26, 12:00pm - 2:00pm
Key Details
Property Type Single Family Home
Sub Type Single Family Residence
Listing Status Active
Purchase Type For Sale
Square Footage 2,548 sqft
Price per Sqft $274
MLS Listing ID 20250168
Style Colonial
Bedrooms 4
Full Baths 2
HOA Y/N No
Originating Board Hudson Valley Catskills Region Multiple List Service (Ulster County Board of REALTORS®)
Year Built 1970
Annual Tax Amount $12,537
Tax Year 12537
Lot Size 1.440 Acres
Acres 1.44
Property Description
Imagine stepping into this lovingly maintained and beautifully updated four-bedroom, 2.5-bath residence, nestled on a spacious lot (1.44 acres) that offers both room to breathe and a sense of privacy. The heart of this home is its fabulous kitchen, featuring hickory cabinets, stainless steel appliances and a central located island—perfect for whipping up your favorite meals or hosting friends and family.
Picture yourself relaxing in the expansive screened porch, sipping your morning coffee while soaking in the serene surroundings, or entertaining on the inviting deck. The large formal living room is ideal for welcoming guests, while the intimate family room—complete with a propane gas fireplace—sets the scene for cozy evenings in.
Retreat to the luxurious primary suite, where you'll find a recently updated bath that adds a touch of spa-like serenity to your daily routine. With meticulously maintained grounds, mature trees providing shade, and lovely stone walkways, this property feels like a private oasis—all while being just moments from the vibrant center of Woodstock and conveniently close to Kingston and the Thruway.
Don't miss out on this exceptional opportunity to own a home that truly has it all. Schedule your appointment today to experience this dream home for yourself. Your new life in Woodstock is just a call away!
Location
State NY
County Ulster
Area Woodstock
Zoning R3
Rooms
Basement Full, Unfinished
Interior
Heating Baseboard, Oil
Cooling Window Unit(s)
Flooring Carpet, Hardwood, Linoleum
Fireplaces Number 1
Fireplaces Type Blower Fan, Family Room, Insert, Propane, Ventless
Fireplace Yes
Laundry Laundry Room, Main Level
Exterior
Exterior Feature Paved Walkway, Private Yard
Garage Spaces 2.0
Garage Description 2.0
Pool None
Utilities Available Cable Available, Electricity Available, Electricity Connected, Water Connected
Roof Type Shingle
Porch Covered, Deck, Enclosed, Patio, Porch, Rear Porch, Screened
Total Parking Spaces 2
Garage Yes
Building
Lot Description Back Yard, Corner Lot, Many Trees, Open Lot, Private, Secluded, Wooded
Story 2
Foundation Block
Sewer Septic Tank
Water Well
Architectural Style Colonial
Schools
High Schools Kingston Consolidated
School District Kingston Consolidated
Others
Tax ID 580002701900060150000000
Acceptable Financing 1031 Exchange, Cash, Conventional, FHA, If And When (IAW)
Listing Terms 1031 Exchange, Cash, Conventional, FHA, If And When (IAW)






