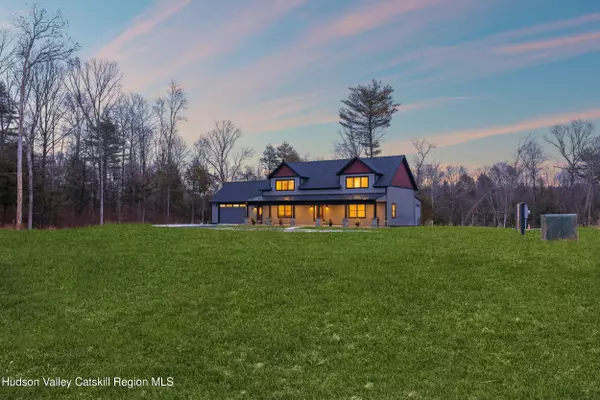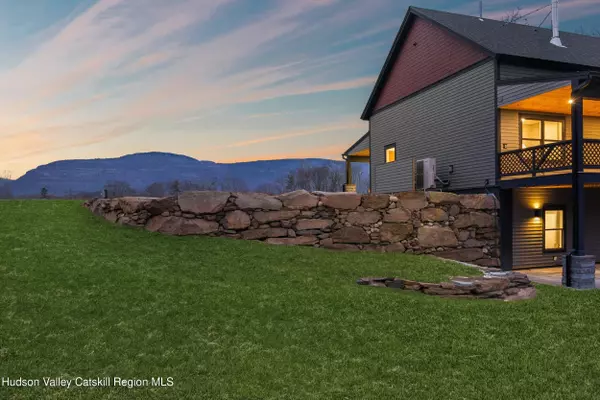4 Beds
4 Baths
5,155 SqFt
4 Beds
4 Baths
5,155 SqFt
OPEN HOUSE
Sat Jan 25, 12:00pm - 2:00pm
Sun Jan 26, 3:00pm - 5:00pm
Key Details
Property Type Single Family Home
Sub Type Single Family Residence
Listing Status Coming Soon
Purchase Type For Sale
Square Footage 5,155 sqft
Price per Sqft $290
MLS Listing ID 20250177
Style Farmhouse
Bedrooms 4
Full Baths 3
Originating Board Hudson Valley Catskills Region Multiple List Service (Ulster County Board of REALTORS®)
Year Built 2024
Annual Tax Amount $13,141
Tax Year 13141
Lot Size 24.760 Acres
Acres 24.76
Property Description
As you approach the property via a private, tree-lined driveway, stunning mountain views unfold, setting the tone for this serene getaway. The expansive covered front porch, crafted with locally sourced bluestone, invites you to sit back, relax, and soak in the surrounding beauty.
Step inside to a bright and airy open-concept living space where oversized Marvin windows blur the line between indoors and out. The natural light, combined with the panoramic views, creates a warm and welcoming atmosphere. The custom-designed kitchen is both functional and beautiful, featuring handcrafted cabinetry, sleek absolute black granite countertops, and thoughtful details like a built-in microwave drawer. The space flows effortlessly into the dining area and living room, making it perfect for entertaining or everyday living.
The main floor also features two spacious bedrooms, a full bathroom with a washer and dryer, and a well-placed mudroom off the side entry—perfect for unloading gear after a day of skiing, hiking, or exploring.
Upstairs, the lofted balcony offers a flexible space for an office, reading nook, or creative retreat. The primary suite is a private oasis, boasting oversized windows with breathtaking mountain views and a spa-inspired en-suite bathroom with artisanal touches like a custom vanity sourced locally from Marlboro, NY.
The lower level expands your living space, with a finished basement that includes a media room, an additional bedroom, and a full bathroom. Whether you're hosting movie nights, creating a game room, or offering a private space for guests, this area is designed for maximum versatility.
Outside, the possibilities are endless. With infrastructure already in place for a future in-ground pool and solar energy, this home is as forward-thinking as it is luxurious. Whether you're enjoying a summer evening on the porch, a snowy winter day by the fire, or planning your next outdoor project, this property is designed for all seasons.
Located just minutes from world-class skiing, this home is more than a getaway—it's a lifestyle. Don't miss the chance to make this Catskill escape your own. Schedule your private showing today!
Location
State NY
County Greene
Area Other
Zoning 08
Rooms
Basement Finished
Interior
Interior Features Breakfast Bar, Cathedral Ceiling(s), Eat-in Kitchen, High Ceilings, Vaulted Ceiling(s), Wet Bar
Heating Ceiling, Electric, ENERGY STAR Qualified Equipment
Cooling Ceiling Fan(s), ENERGY STAR Qualified Equipment
Flooring Wood
Exterior
Exterior Feature Fire Pit, Storage
Garage Spaces 2.0
Garage Description 2.0
Fence Masonry
Utilities Available Cable Available, Electricity Available, Electricity Connected
View Mountain(s), Skyline
Roof Type Shingle
Total Parking Spaces 2
Garage Yes
Building
Lot Description Meadow, Rock Outcropping, Views
Foundation Slab
Water Private
Architectural Style Farmhouse
Schools
High Schools Catskill School District
School District Catskill School District
Others
Tax ID 19268918500000040120000000
Acceptable Financing Cash, Conventional
Listing Terms Cash, Conventional






