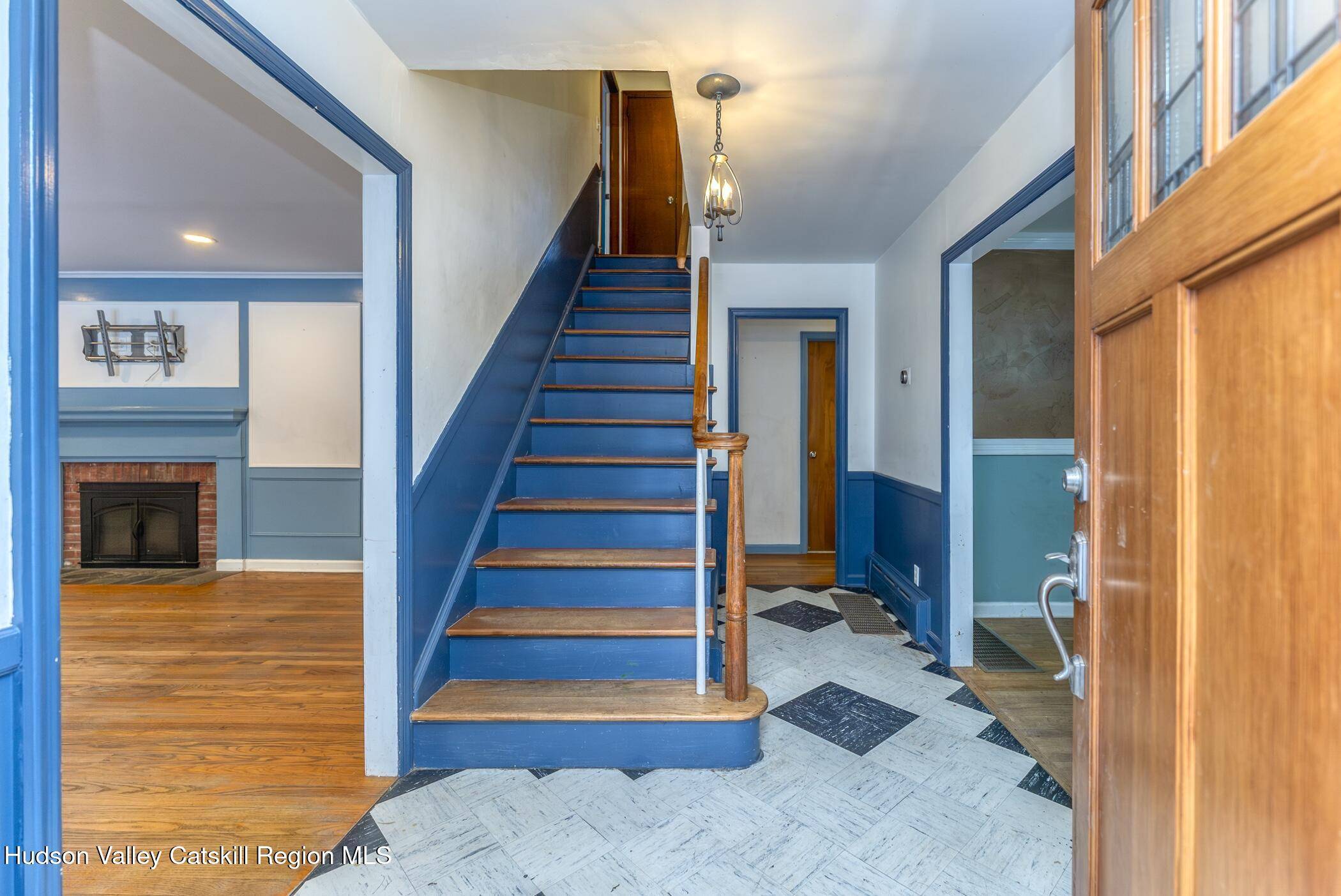4 Beds
3 Baths
2,916 SqFt
4 Beds
3 Baths
2,916 SqFt
Key Details
Property Type Single Family Home
Sub Type Single Family Residence
Listing Status Pending
Purchase Type For Sale
Square Footage 2,916 sqft
Price per Sqft $205
MLS Listing ID 20250272
Style Cape Cod
Bedrooms 4
Full Baths 3
Year Built 1960
Annual Tax Amount $7,314
Tax Year 7314
Lot Size 2.330 Acres
Acres 2.33
Property Sub-Type Single Family Residence
Source Hudson Valley Catskills Region Multiple List Service (Ulster County Board of REALTORS®)
Property Description
Location
State NY
County Ulster
Area Marbletown
Zoning R1
Rooms
Basement Full, Unfinished
Interior
Interior Features Built-in Features, Primary Downstairs, Recessed Lighting
Heating Propane
Cooling Central Air, Ductless, Heat Pump
Flooring Ceramic Tile, Wood, See Remarks
Fireplaces Number 1
Fireplaces Type Living Room
Equipment Other
Fireplace Yes
Laundry Laundry Room, Upper Level
Exterior
Garage Spaces 3.0
Garage Description 3.0
Pool None, Other, See Remarks
Roof Type Asphalt
Porch Deck
Total Parking Spaces 3
Garage Yes
Building
Lot Description Back Yard, Level, Sloped Down
Sewer Private Sewer, Septic Tank
Water Private, Well
Architectural Style Cape Cod
Level or Stories Two
Schools
High Schools Rondout Valley Schools
School District Rondout Valley Schools
Others
Tax ID 340006100200030310000000






