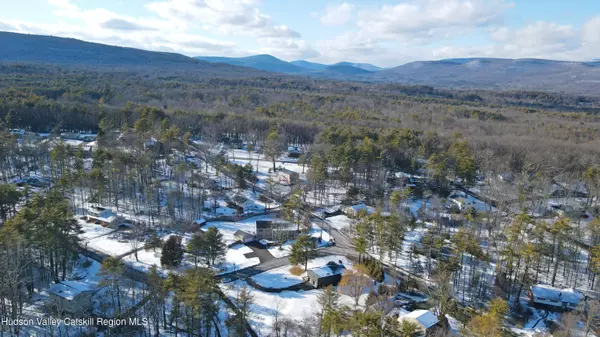4 Beds
3 Baths
2,989 SqFt
4 Beds
3 Baths
2,989 SqFt
Key Details
Property Type Single Family Home
Sub Type Single Family Residence
Listing Status Active
Purchase Type For Sale
Square Footage 2,989 sqft
Price per Sqft $259
MLS Listing ID 20250373
Style Raised Ranch
Bedrooms 4
Full Baths 2
Originating Board Hudson Valley Catskills Region Multiple List Service (Ulster County Board of REALTORS®)
Year Built 1968
Annual Tax Amount $7,266
Tax Year 7266
Lot Size 0.640 Acres
Acres 0.64
Property Sub-Type Single Family Residence
Property Description
The custom-designed kitchen is a chef's dream, featuring brand new cabinetry, stainless steel appliances, a Kraus sink faucet, and a large island that effortlessly connects to the living and dining areas. Just off the dining room, a screened-in porch offers a peaceful retreat, perfect for relaxing or entertaining.
The main level boasts four generously sized bedrooms, including a stunning primary suite with a luxurious ensuite bath and walk in closet. Downstairs, a versatile finished walkout space with a half bath provides endless possibilities-ideal for a family room, playroom, home office, or gym. The oversized laundry room includes a large utility sink for added convenience.
This home is filled with thoughtful updates, including two cozy wood-burning fireplaces, updated windows and doors, statement lighting fixtures, and fresh interior and exterior paint complemented by custom black gutters. A newer boiler ensures efficiency, while a generator hookup (with generator included) provides peace of mind.
Set on a spacious corner lot adorned with a stunning weeping willow, the property offers ample outdoor space, a large storage shed, and an oversized two-car garage. The home has well water and a septic system maintained by the town of Woodstock.
Ideally located just 5 minutes from the town of Woodstock, 10 minutes from Kingston, and 15 minutes from the Village of Saugerties, this home provides easy access to hiking trails, the Ashokan Reservoir rail trail, and top skiing destinations.
This tastefully renovated home is move-in ready and priced to sell-don't miss this incredible opportunity.
Location
State NY
County Ulster
Area Woodstock
Zoning R5
Rooms
Basement Daylight, Finished, Full, Walk-Out Access
Interior
Interior Features Cathedral Ceiling(s), Chandelier, Eat-in Kitchen, High Speed Internet, Kitchen Island, Open Floorplan, Recreation Room, Smart Thermostat, Vaulted Ceiling(s), Walk-In Closet(s)
Heating Baseboard, Fireplace(s), Oil
Cooling Central Air
Flooring Ceramic Tile, Hardwood, Luxury Vinyl
Fireplaces Number 2
Fireplaces Type Family Room, Living Room
Equipment Dehumidifier, Generator
Fireplace Yes
Laundry Electric Dryer Hookup, Laundry Room, Lower Level, Washer Hookup
Exterior
Exterior Feature Lighting, Rain Gutters
Garage Spaces 2.0
Garage Description 2.0
Roof Type Shingle
Porch Covered, Porch, Rear Porch
Total Parking Spaces 2
Garage Yes
Building
Lot Description Back Yard, Cleared, Corner Lot, Front Yard
Foundation Block
Sewer Septic Tank, Other
Water Well
Architectural Style Raised Ranch
Level or Stories Bi-Level
Schools
Elementary Schools Crosby K-4
High Schools Kingston Consolidated
School District Kingston Consolidated
Others
Tax ID 580003800700020080000000
Acceptable Financing Cash, Conventional, FHA, USDA Loan, VA Loan
Listing Terms Cash, Conventional, FHA, USDA Loan, VA Loan






