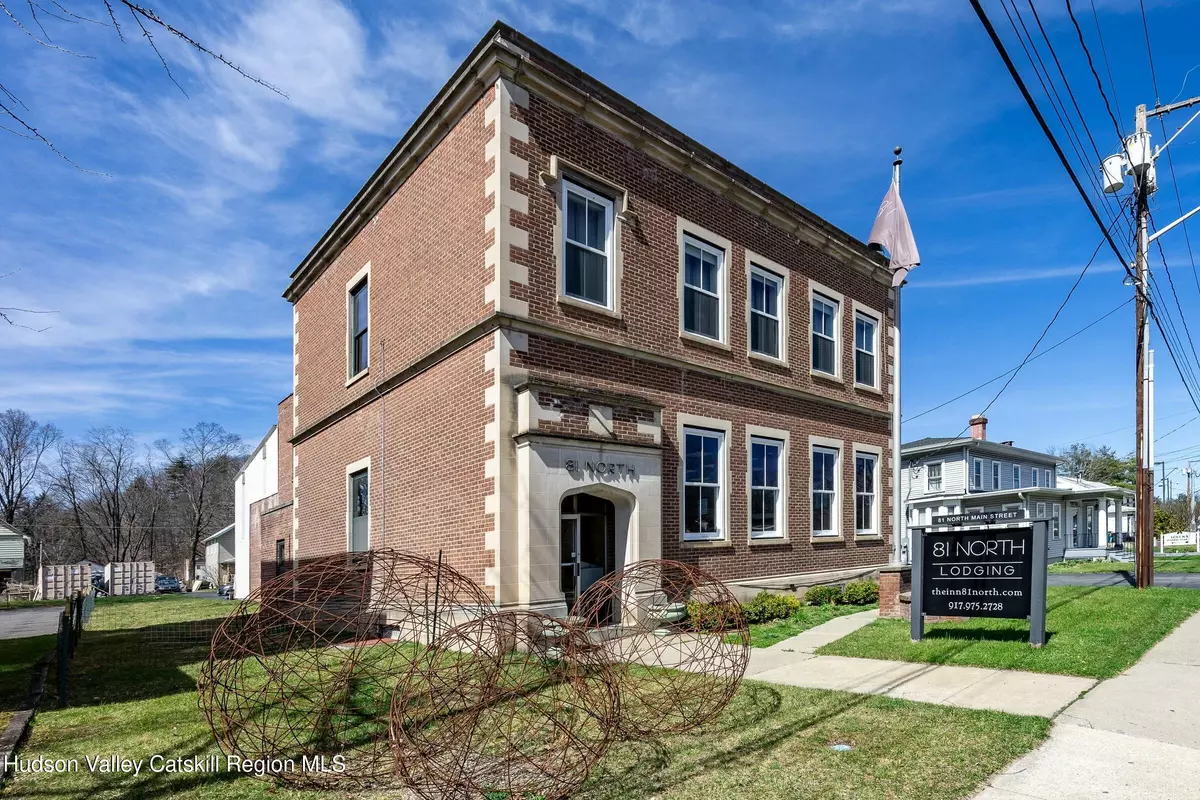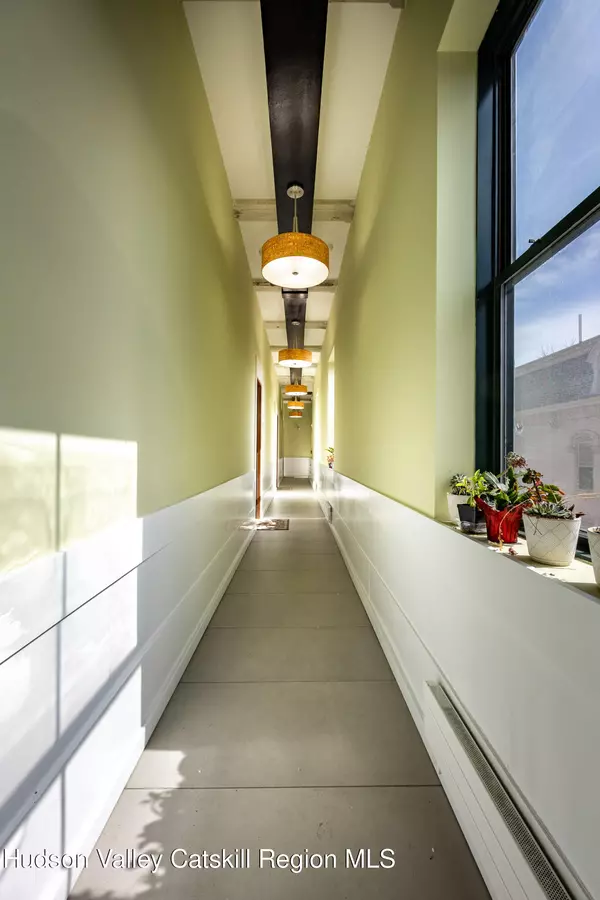REQUEST A TOUR If you would like to see this home without being there in person, select the "Virtual Tour" option and your agent will contact you to discuss available opportunities.
In-PersonVirtual Tour
Listed by: BHHS HUDSON VALLEY PROP-NP
$ 949,000
Est. payment | /mo
6,654 SqFt
$ 949,000
Est. payment | /mo
6,654 SqFt
Key Details
Property Type Commercial
Sub Type Mixed Use
Listing Status Active
Purchase Type For Sale
Square Footage 6,654 sqft
Price per Sqft $142
MLS Listing ID 20250501
Year Built 1935
Annual Tax Amount $16,509
Tax Year 16509
Lot Size 0.465 Acres
Acres 0.47
Lot Dimensions .46A
Property Sub-Type Mixed Use
Source Hudson Valley Catskills Region Multiple List Service (Ulster County Board of REALTORS®)
Property Description
Originally the home of the Ellenville Telephone Company, and then serving as the Village Hall, this stately brick building sits prominently in the heart of the village and enjoys great visibility and distinction. The current owners sensitively converted it to a 3-suite inn with additional retail and office space, offering a variety of alternate uses, including development potential with the additional, included parcel beyond the parking area.The largest suite, on the second floor, measures about 1250 square feet, and includes two ensuite bedrooms, one with a Japanese style soaking tub, fabulous eat-in kitchen, spacious living/dining room combo, powder room and patio. The other two units, also on the second floor, each have one bedroom and one bath, and the same level of fit and finish as the larger suite. All have electric fireplaces and all could easily serve as full-time apartment rental units. The buildings first floor is divided into three areas - retail showroom, office and storage area. These spaces easily convert into additional rental units and there's a full, basement with half-bath, cedar closet, wine room, laundry room and ironing room as well. Ceilings throughout the building are 12' tall or higher. The property is comprised of three lots, including an additional building lot with access from Elting Court in the rear which offers additional development opportunity and egress.
Location
State NY
County Ulster
Area Ellenville-Vlg
Zoning B1
Rooms
Basement Full, Partially Finished
Interior
Heating Ductless, Electric
Cooling Ductless
Flooring Carpet, Concrete
Building
Story 2
Sewer Public Sewer
Water Public
Others
Tax ID 83.69






