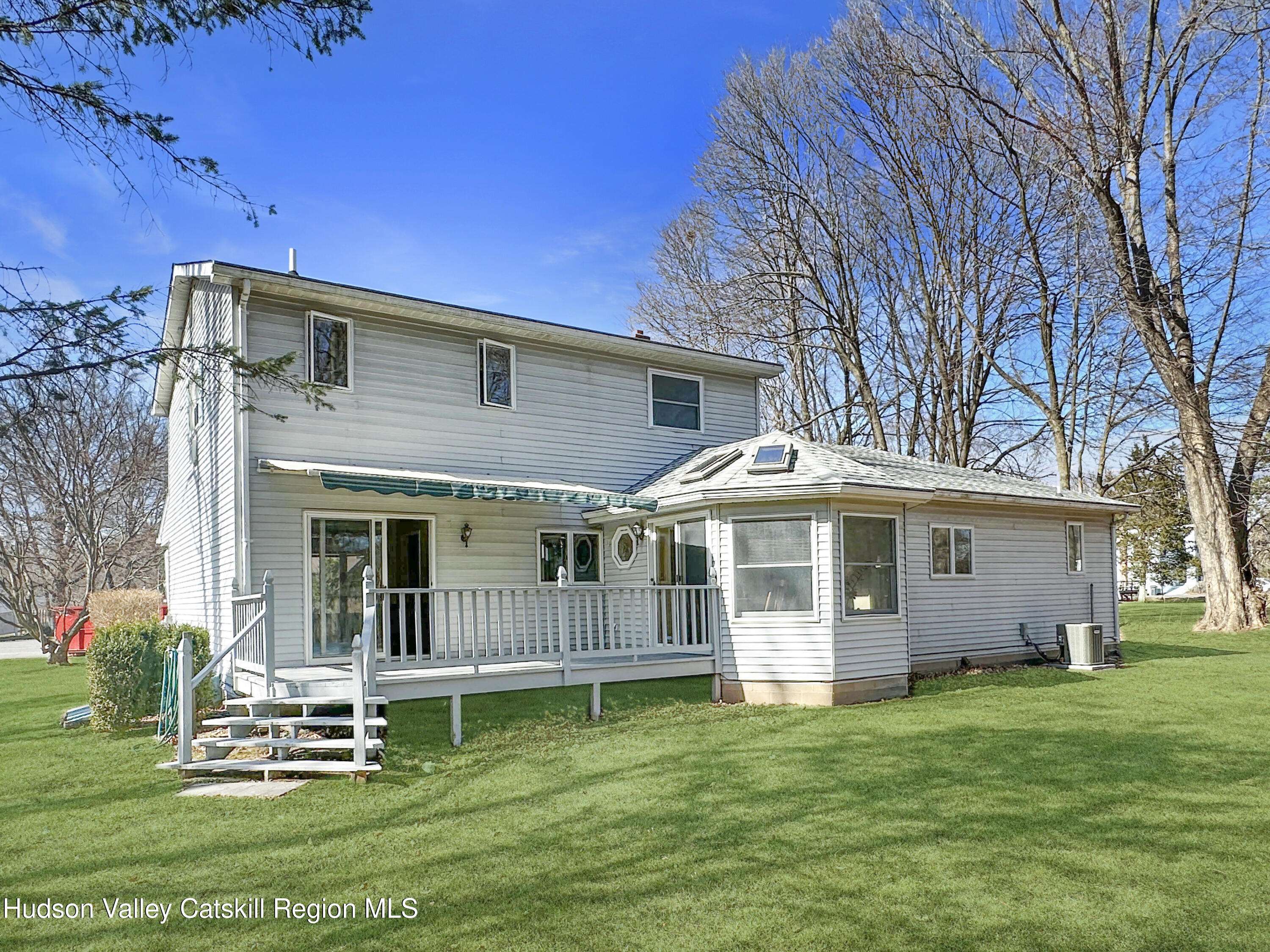4 Beds
4 Baths
2,360 SqFt
4 Beds
4 Baths
2,360 SqFt
Key Details
Property Type Single Family Home
Sub Type Single Family Residence
Listing Status Active Under Contract
Purchase Type For Sale
Square Footage 2,360 sqft
Price per Sqft $197
MLS Listing ID 20250668
Style Colonial
Bedrooms 4
Full Baths 3
Originating Board Hudson Valley Catskills Region Multiple List Service (Ulster County Board of REALTORS®)
Year Built 1985
Annual Tax Amount $8,257
Tax Year 8257
Lot Size 0.820 Acres
Acres 0.82
Property Sub-Type Single Family Residence
Property Description
As you step into the welcoming front hall with a spacious coat closet, the warmth of the newer hardwood floors invites you to explore the elegant formal living room. The heart of the home, a large eat-in kitchen, features abundant cabinetry and overlooks a beautiful sunroom that floods the space with natural light.
Entertaining is a delight in the formal dining room, which provides seamless flow to the expansive backyard deck through charming sliders. The private, large backyard is a canvas awaiting your personal touch, offering endless possibilities for outdoor enjoyment.
The convenience of a first-floor master suite can't be overstated, complete with a full bath adorned with tiled flooring and a walk-in shower. Upstairs, additional bedrooms provide privacy and comfort for family and guests alike.
Practical features include a two-car attached garage, a newer on-demand Navien natural gas boiler, municipal water and sewer services, and an automatic awning for the back deck. The home's location is second to none, placing you a mere two hours from NYC and within easy reach of Hudson, Saugerties, Albany, and Kingston.
Presenting as totally move-in ready, this impeccably maintained home awaits those who value a blend of tranquility and convenience. Unlock the potential of refined Catskill living in a residence where every detail is a testament to pride of ownership.
Location
State NY
County Greene
Area Greene
Zoning 05
Rooms
Basement Exterior Entry, Full, Interior Entry, Unfinished, Walk-Up Access
Interior
Interior Features Cathedral Ceiling(s), Ceiling Fan(s), Eat-in Kitchen, Entrance Foyer, Primary Downstairs, Storage
Heating Baseboard, Natural Gas
Cooling Central Air
Flooring Carpet, Hardwood, Linoleum
Laundry In Basement
Exterior
Exterior Feature Awning(s), Private Yard, Rain Gutters, Storage
Garage Spaces 2.0
Garage Description 2.0
Fence Back Yard
Utilities Available Natural Gas Connected
Roof Type Asphalt
Porch Covered, Deck, Patio
Total Parking Spaces 2
Garage Yes
Building
Lot Description Back Yard, Cul-De-Sac, Front Yard, Landscaped, Level, Private
Story 2
Foundation Block
Sewer Public Sewer
Water Public
Architectural Style Colonial
Schools
High Schools Catskill School District
School District Catskill School District
Others
Tax ID 192689-155-012-0002-047-000-0000






