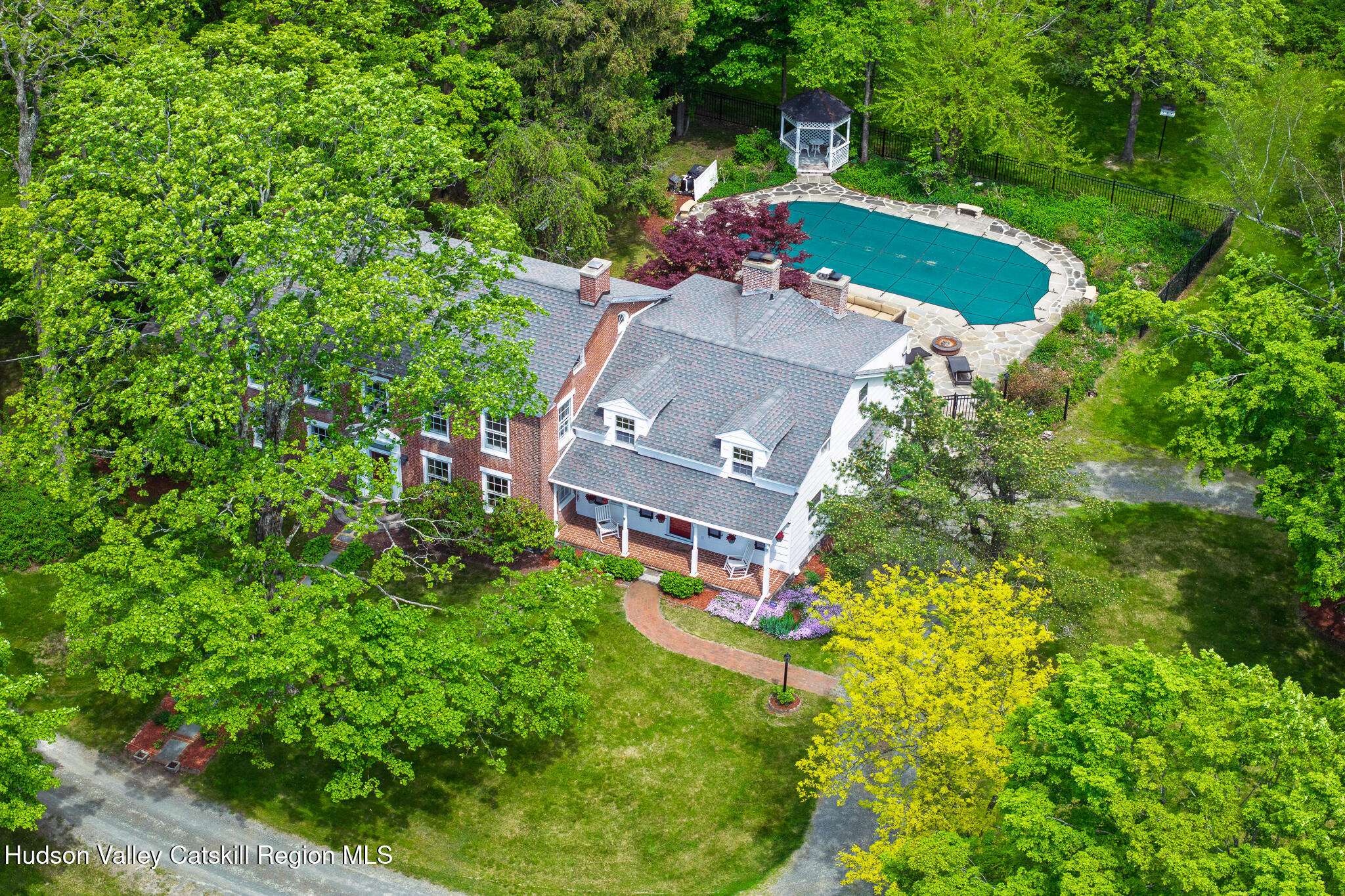4 Beds
3 Baths
3,048 SqFt
4 Beds
3 Baths
3,048 SqFt
Key Details
Property Type Single Family Home
Sub Type Single Family Residence
Listing Status Active
Purchase Type For Sale
Square Footage 3,048 sqft
Price per Sqft $393
MLS Listing ID 20251490
Style Colonial
Bedrooms 4
Full Baths 2
Year Built 1805
Annual Tax Amount $8,537
Tax Year 8537
Lot Size 5.420 Acres
Acres 5.42
Property Sub-Type Single Family Residence
Source Hudson Valley Catskills Region Multiple List Service (Ulster County Board of REALTORS®)
Property Description
Step inside the spacious 3,000+-square-foot residence, offering a perfect balance of serene personal spaces and inviting areas for family gatherings. A thoughtfully designed newer addition features a modern kitchen and cozy den, seamlessly blending with the original manor house with its high ceilings and three wood-burning fireplaces. Wide-plank pine and oak floors run throughout, adding warmth and character.
The fabulous primary suite is set apart from the three guest bedrooms for added privacy, and includes a large sitting area, home office, wood stove, walk-in closet, and luxurious bath.
Outdoors, relax in the beautifully landscaped gardens, unwind in the screened summer porch, or lounge/dine on the spacious bluestone patio or by the pond.
Located just 2 hours and 45 minutes from New York City, 2.5 hours from Boston and 20 minutes from Albany, Amberfields Farm offers a rare opportunity to enjoy refined country living in an idyllic setting.
Note that the vintage barn on the property requires restoration or removal and the in-ground pool requires re-lining.
Location
State NY
County Rensselaer
Area Albany
Zoning res
Rooms
Basement Interior Entry, Partial, Unfinished
Interior
Interior Features Beamed Ceilings, Eat-in Kitchen, Entrance Foyer, Granite Counters, High Ceilings, Recessed Lighting, Storage, Walk-In Closet(s)
Heating Baseboard, Hot Water, Oil
Cooling Wall/Window Unit(s)
Flooring Ceramic Tile, Tile, Wood
Fireplaces Number 3
Fireplaces Type Dining Room, Family Room, Living Room, Wood Burning, Wood Burning Stove
Equipment Dehumidifier
Fireplace Yes
Laundry Laundry Room, Main Level, Washer Hookup
Exterior
Exterior Feature Garden, Lighting, Outdoor Kitchen, Private Yard, Rain Gutters, Uncovered Courtyard
Garage Spaces 2.0
Garage Description 2.0
Pool In Ground, Liner
Utilities Available Cable Available, Electricity Connected
View Garden, Pond, Pool, Rural, Trees/Woods
Roof Type Asphalt
Porch Enclosed, Patio, Screened, Side Porch
Total Parking Spaces 2
Garage Yes
Building
Lot Description Pond on Lot, Back Yard, Front Yard, Garden, Landscaped, Many Trees, Native Plants, Private, Secluded, Wooded
Foundation Stone
Sewer Private Sewer
Water Well
Architectural Style Colonial
Level or Stories Two
Schools
High Schools Averill Park
School District Averill Park
Others
Tax ID 158-2-76.31






