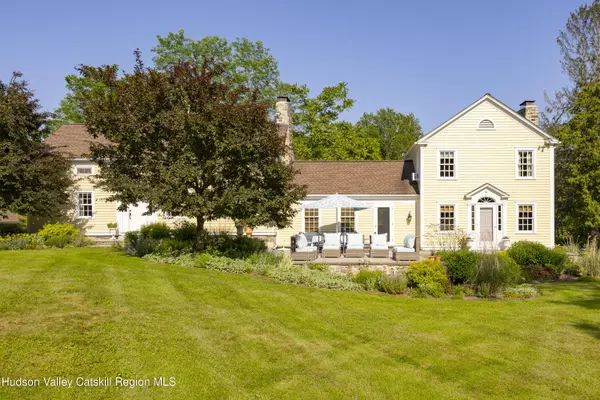5 Beds
4 Baths
3,882 SqFt
5 Beds
4 Baths
3,882 SqFt
Key Details
Property Type Single Family Home
Sub Type Single Family Residence
Listing Status Active
Purchase Type For Sale
Square Footage 3,882 sqft
Price per Sqft $401
MLS Listing ID 20251988
Style Colonial
Bedrooms 5
Full Baths 3
HOA Y/N No
Year Built 1830
Annual Tax Amount $14,103
Tax Year 14103
Lot Size 5.000 Acres
Acres 5.0
Property Sub-Type Single Family Residence
Source Hudson Valley Catskills Region Multiple List Service (Ulster County Board of REALTORS®)
Property Description
Location
State NY
County Ulster
Area Shawangunk
Zoning RAG-4
Rooms
Basement Concrete, Unfinished
Interior
Interior Features Beamed Ceilings, Bookcases, Built-in Features, Cathedral Ceiling(s), Ceiling Fan(s), Coffered Ceiling(s), Eat-in Kitchen, High Ceilings, In-Law Floorplan, Kitchen Island, Open Floorplan, Primary Downstairs, Stone Counters
Heating Oil
Cooling Ceiling Fan(s)
Flooring Wood
Fireplaces Number 3
Fireplaces Type Family Room, Library, Living Room, Stone, Wood Burning, See Remarks
Fireplace Yes
Laundry Main Level
Exterior
Garage Spaces 2.0
Garage Description 2.0
Fence Invisible
Pool Heated, In Ground, Liner
Utilities Available Cable Connected
View Garden, Pond, See Remarks
Roof Type Asphalt
Porch Patio
Total Parking Spaces 2
Garage Yes
Building
Lot Description Pond on Lot, Level, Private
Story 2
Foundation Stone
Sewer Septic Tank
Water Well
Architectural Style Colonial
Level or Stories Two
Schools
Elementary Schools Ostrander K-6
High Schools Wallkill Central
School District Wallkill Central
Others
Tax ID 100







