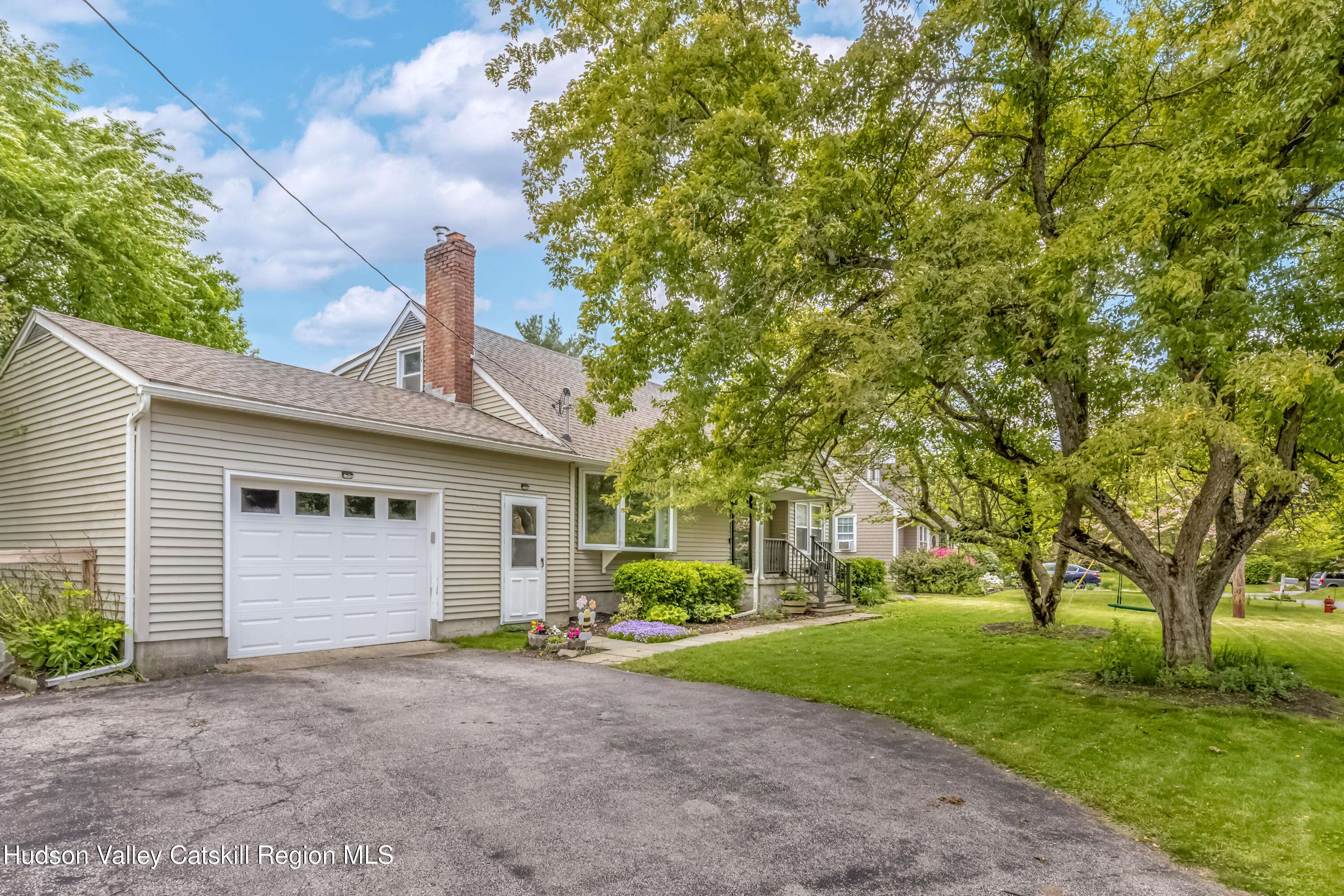4 Beds
2 Baths
1,765 SqFt
4 Beds
2 Baths
1,765 SqFt
Key Details
Property Type Single Family Home
Sub Type Single Family Residence
Listing Status Active
Purchase Type For Sale
Square Footage 1,765 sqft
Price per Sqft $220
MLS Listing ID 20252068
Style Cape Cod
Bedrooms 4
Full Baths 2
Year Built 1950
Annual Tax Amount $8,333
Tax Year 8333
Lot Size 8,712 Sqft
Acres 0.2
Property Sub-Type Single Family Residence
Source Hudson Valley Catskills Region Multiple List Service (Ulster County Board of REALTORS®)
Property Description
Comfort is ensured year-round with central air conditioning, a recently installed boiler and water heater. The attached garage is connected via a breezeway for convenient, covered access. A full, dry basement offers ample storage or potential for additional living space such as a playroom, workshop, or fitness area. Set on a fenced lot with mature gardens and landscaping, this home provides a peaceful outdoor setting in a well-established neighborhood. Ideally located just minutes from the Culinary Institute of America, the Franklin D. Roosevelt and Vanderbilt National Historic Sites, scenic Hudson Valley trails, and Metro-North for convenient commuting.
Location
State NY
County Dutchess
Area Hyde Park
Zoning N
Rooms
Basement Concrete, Exterior Entry, Full, Interior Entry, Storage Space, Unfinished, Walk-Up Access
Interior
Interior Features 3 Seasons Room, Bookcases, Breezeway, Eat-in Kitchen
Heating Baseboard, Oil
Cooling Central Air
Flooring Hardwood
Fireplaces Number 1
Fireplaces Type Living Room, Wood Burning
Fireplace Yes
Exterior
Exterior Feature Garden, Lighting
Garage Spaces 1.0
Garage Description 1.0
Fence Back Yard, Full
Roof Type Asphalt,Shingle
Porch Glass Enclosed, Patio
Total Parking Spaces 1
Garage Yes
Building
Lot Description Back Yard, Corner Lot, Few Trees, Front Yard, Garden, Landscaped, Level, Rectangular Lot
Story 2
Sewer Septic Tank
Water Public
Architectural Style Cape Cod
Level or Stories Two
Schools
High Schools Hyde Park Central School District
School District Hyde Park Central School District
Others
Tax ID 1332000060650002806569000






