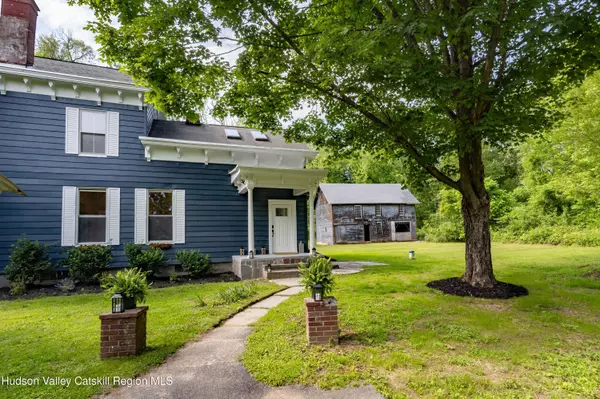3 Beds
2 Baths
1,892 SqFt
3 Beds
2 Baths
1,892 SqFt
Key Details
Property Type Single Family Home
Sub Type Single Family Residence
Listing Status Active
Purchase Type For Sale
Square Footage 1,892 sqft
Price per Sqft $369
MLS Listing ID 20252366
Style Victorian
Bedrooms 3
Full Baths 2
Year Built 1870
Annual Tax Amount $8,937
Tax Year 8937
Lot Size 2.500 Acres
Acres 2.5
Property Sub-Type Single Family Residence
Source Hudson Valley Catskills Region Multiple List Service (Ulster County Board of REALTORS®)
Property Description
Step into a piece of Hudson Valley history with a rare stunningly restored 1870's Victorian farmhouse nested in the heart of charming Rosendale. This 1,900 sq ft gem combines timeless elegance with unique architectural details, offering the perfect blend of original character and modern comfort. From its intricate molding to the light-drenched interiors, every inch of this home whispers character and elegance. The farmhouse has been revived to its original charm on 2.5 lush acres. It's a mix of vintage soul with modern utility, including many untouched period details. Seamlessly blending old-world charm with modern convenience.
Interior Highlights:
• Beautifully detailed crown molding and trim work that showcase historic craftsmanship
• Original Pocket doors & French doors for that classic Victorian touch
• Gorgeous hardwood floors throughout that glow with history.
• Expansive windows that flood rooms with natural light
• Soaring ceilings add elegance and drama creating an open, airy feel
• Skylights for added light and warmth
• Beautiful custom tile work in the bathrooms
• Warm, airy flow between spacious living, dining and kitchen spaces
• Updated country kitchen
• Brand new appliances, heating system, and septic system
• Spacious front porch perfect for relaxing
• Preserved period details that honor the home's 19th-century heritage
The living room has ''let's sit and sip cider by the woodstove'' kind of charm. Beautiful hardwood moldings frame each room, reminding one of a bygone era. The meticulously carved banister stands as a testament to the craftsmanship of days gone by. Whether you're sipping coffee in the morning light or entertaining beneath soaring ceilings, this home offers warmth, inspiration and grace in every season.
Three cozy bedrooms upstairs all with country views. The large primary bedroom is connected to a room which can serve as a dressing room and walk-in closet. Two more spacious bedrooms provide enough space for family or guests. One bedroom is a former maid's quarters with a private back staircase to the kitchen.
Anchoring the property, a massive historic 2-story weathered barn stands tall with endless potential. It has been stabilized and secured, fully intact and ready to serve your vision. The possibilities are endless. With its soaring rafters and wide-open layout, it's a blank canvas: renovate into a creative studio, gallery space or photography studio - natural light, rustic backdrop. Host retreats, workshops, farm-to-table dinners, Create a Guest house or boutique Airbnb, Home office or remote business head-quarters, Convert into your dream workshop or hobbyist garage, indoor greenhouse, a music or yoga studio. Use your imagination. Or simply restore it as a stunning architectural feature.
This property offers privacy, beauty, rich historical character and convenience. Enjoy nearby hiking/walking trails, biking, rock climbing, kayaking, restaurants, farmer's markets, wineries and quick access to Kingston, New Patz, and NYC. This is more than a home - it's a lifestyle, a legacy, and a one-of-kind opportunity to own a true piece of the Hudson Valley. A rare find for dreamers, creatives, and lovers of architecture. Own a piece of the Hudson Valley's past with all the potential of the present.
Schedule your private showing today!
Location
State NY
County Ulster
Area Rosendale
Zoning Res
Rooms
Basement Full, Unfinished, Walk-Out Access
Interior
Interior Features Ceiling Fan(s), Chandelier, Crown Molding, Entrance Foyer, Granite Counters, High Ceilings, Natural Woodwork, Smart Thermostat, Walk-In Closet(s), Whirlpool Tub
Heating ENERGY STAR Qualified Equipment, Forced Air, Heat Pump, Propane, Wood Stove
Cooling Ceiling Fan(s), Central Air, ENERGY STAR Qualified Equipment, Heat Pump
Flooring Ceramic Tile, Hardwood
Laundry In Kitchen, Laundry Closet
Exterior
Exterior Feature Garden, Private Entrance, Private Yard, Smart Lock(s)
Pool None
Utilities Available Electricity Connected, Water Connected
Roof Type Asphalt,Shingle
Porch Front Porch, Rear Porch
Garage No
Building
Lot Description Back Yard, Front Yard, Level, Private, Wooded
Story 2
Sewer Septic Tank
Water Well
Architectural Style Victorian
Level or Stories Two
Schools
High Schools Kingston Consolidated
School District Kingston Consolidated
Others
Tax ID 62.4-5-19






