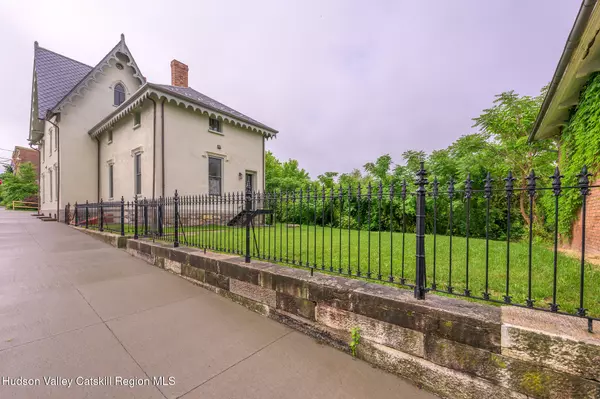4 Beds
5 Baths
3,788 SqFt
4 Beds
5 Baths
3,788 SqFt
Key Details
Property Type Single Family Home
Sub Type Single Family Residence
Listing Status Active
Purchase Type For Sale
Square Footage 3,788 sqft
Price per Sqft $448
MLS Listing ID 20253250
Style Gothic Revival
Bedrooms 4
Full Baths 3
HOA Y/N No
Year Built 1880
Annual Tax Amount $11,850
Tax Year 11850
Lot Size 0.360 Acres
Acres 0.36
Property Sub-Type Single Family Residence
Source Hudson Valley Catskills Region Multiple List Service (Ulster County Board of REALTORS®)
Property Description
Location
State NY
County Columbia
Area Hudson
Zoning Multi
Rooms
Basement Daylight, Dirt Floor, Exterior Entry, Interior Entry, Unfinished, Walk-Out Access
Interior
Interior Features Crown Molding, High Ceilings, Kitchen Island, Soaking Tub
Heating Central, Ductless
Cooling Ductless
Flooring Brick, Marble, Wood
Fireplaces Number 5
Fireplaces Type See Remarks
Fireplace Yes
Laundry Main Level
Exterior
Exterior Feature Private Entrance
Fence Fenced, Wrought Iron
Pool None
Utilities Available Cable Available, Natural Gas Connected, Sewer Connected, Water Connected
View Bridge(s), Mountain(s), River
Roof Type Slate
Garage No
Building
Lot Description Near Public Transit, Sloped, Views
Story 4
Foundation Brick/Mortar
Sewer Public Sewer
Water Public
Architectural Style Gothic Revival
Level or Stories Three Or More
Schools
High Schools Hudson City Schools
School District Hudson City Schools
Others
Senior Community No
Tax ID 109.43-1-61







