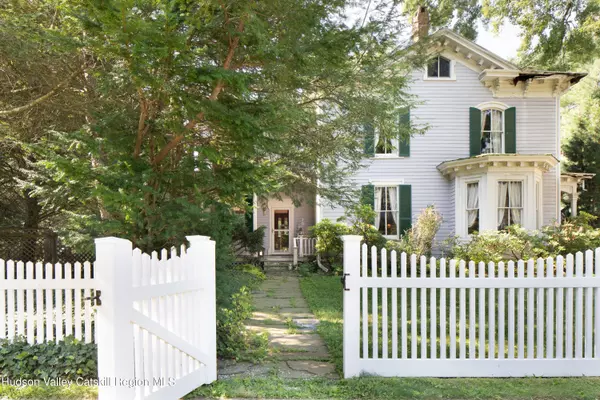4 Beds
3 Baths
3,180 SqFt
4 Beds
3 Baths
3,180 SqFt
Key Details
Property Type Single Family Home
Sub Type Single Family Residence
Listing Status Active
Purchase Type For Sale
Square Footage 3,180 sqft
Price per Sqft $187
MLS Listing ID 20253285
Style Colonial
Bedrooms 4
Full Baths 2
HOA Y/N No
Year Built 1880
Annual Tax Amount $6,418
Tax Year 6418
Lot Size 0.730 Acres
Acres 0.73
Property Sub-Type Single Family Residence
Source Hudson Valley Catskills Region Multiple List Service (Ulster County Board of REALTORS®)
Property Description
This rare 1880 Grand Colonial is a dream opportunity for restoration enthusiasts and anyone searching for a historic fixer-upper near the heart of town. Situated on a flat, tree-lined lot, this estate sale is being sold as is and is filled with authentic charm—from original woodwork and wood floors to high ceilings and period details throughout. The generous layout includes large, light-filled bedroom/den/office and a full bathroom on the first floor, making it ideal for flexible living. The formal dining room seats 12 comfortably, perfect for holiday gatherings and entertaining. A cozy kitchen fireplace, classic rocking chair front porch, and original windows evoke a bygone era, while the full basement offers storage or workshop potential. Outside, the lush, mature gardens—lovingly maintained by the same owner for over 30 years—surround a bluestone patio and create a serene, private retreat. The property also includes a newer shed (replacing the original barn), and the walk-up attic provides a prime opportunity to expand into a full third floor. Though this home needs updates—including a new roof, soffit and plaster repairs, boiler, hot water tank, and pool tile work(Gunite pool)—it's bursting with possibilities. Just minutes from shops, restaurants, and local amenities, this historic Colonial combines location, character, and renovation potential in one exceptional package.
Location
State NY
County Dutchess
Community Other
Area Pine Plains
Zoning H-MS
Rooms
Basement Concrete, Full, Interior Entry, Storage Space, Unfinished
Interior
Interior Features Bar, Bookcases, Crown Molding, Eat-in Kitchen, Entrance Foyer, High Ceilings, Soaking Tub
Heating Oil, Steam
Cooling Window Unit(s)
Flooring Ceramic Tile, Parquet, Wood
Fireplaces Number 1
Fireplaces Type Kitchen, Wood Burning
Fireplace Yes
Laundry In Basement
Exterior
Exterior Feature Private Yard, Uncovered Courtyard
Fence Back Yard, Front Yard, Vinyl
Pool Gunite
Utilities Available Cable Available, Electricity Connected, Sewer Connected, Water Connected
View City Lights
Roof Type Asphalt,Slate
Porch Front Porch, Side Porch
Garage No
Building
Lot Description Back Yard, City Lot, Corner Lot, Few Trees, Front Yard, Level
Story 2
Foundation Stone
Sewer Engineered Septic
Water Public
Architectural Style Colonial
Level or Stories Two
Schools
Elementary Schools Cold Spring Elementary School
High Schools Pine Plains Central School District
School District Pine Plains Central School District
Others
Senior Community No
Tax ID 13420000687200144042750000
Acceptable Financing Cash, Conventional
Listing Terms Cash, Conventional






