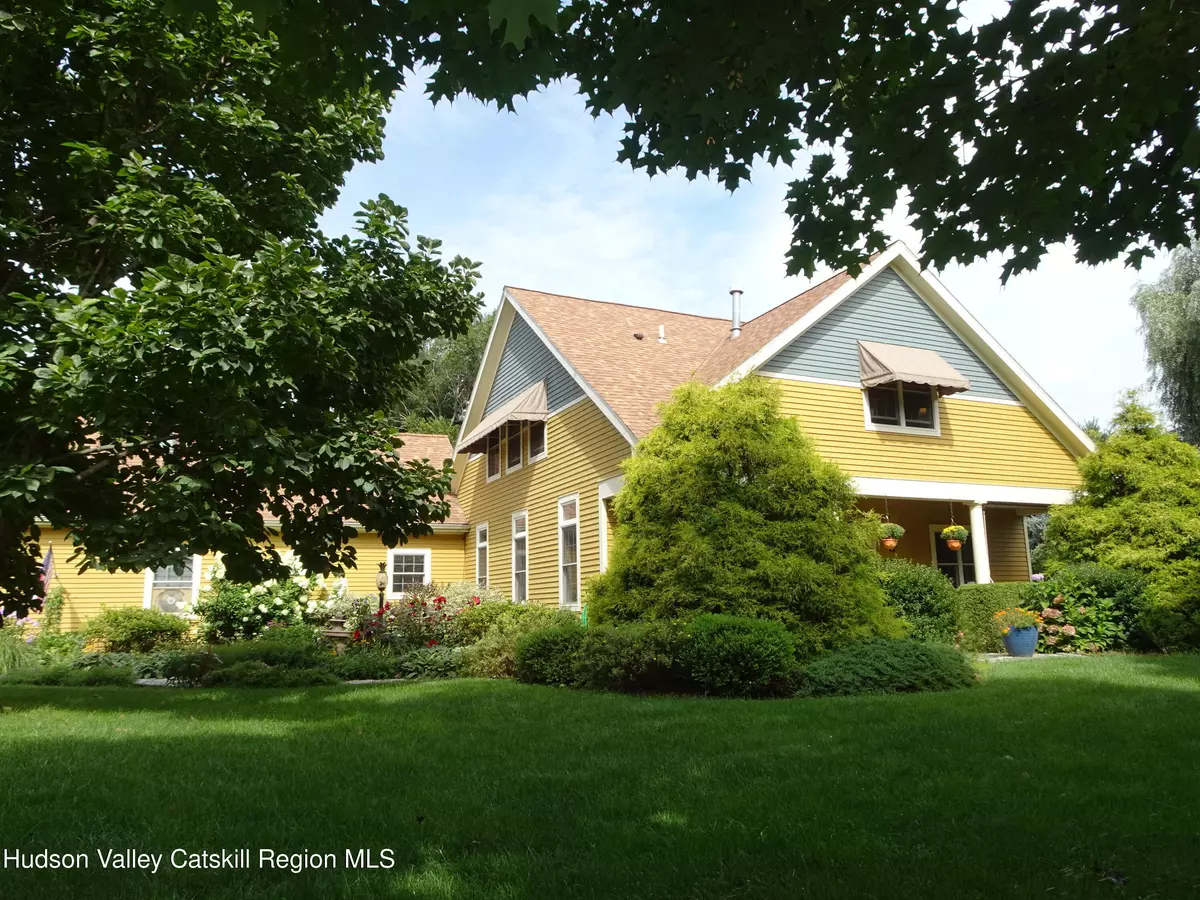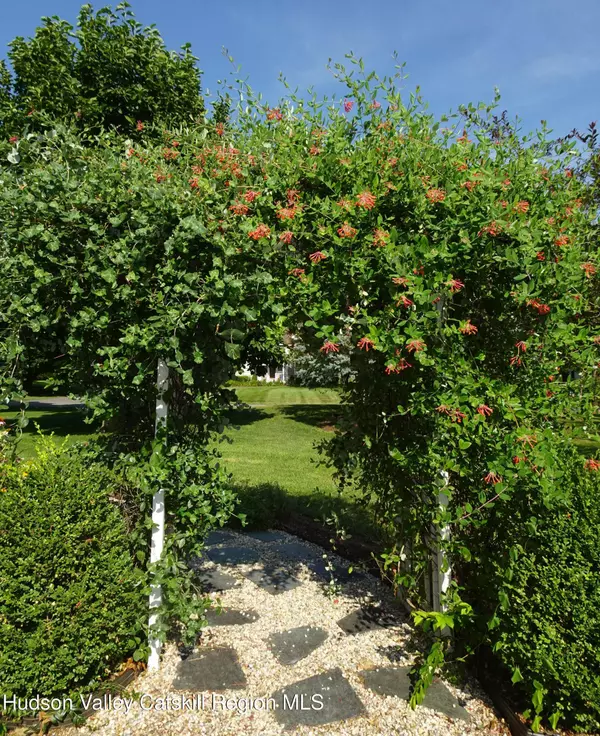4 Beds
4 Baths
2,262 SqFt
4 Beds
4 Baths
2,262 SqFt
Key Details
Property Type Single Family Home
Sub Type Single Family Residence
Listing Status Active
Purchase Type For Sale
Square Footage 2,262 sqft
Price per Sqft $309
MLS Listing ID 20253781
Style Arts & Crafts
Bedrooms 4
Full Baths 3
Year Built 2003
Annual Tax Amount $8,332
Tax Year 8332
Lot Size 0.950 Acres
Acres 0.95
Property Sub-Type Single Family Residence
Source Hudson Valley Catskills Region Multiple List Service (Ulster County Board of REALTORS®)
Property Description
Discover the essence of modern living in this stunning 2003 Arts and Crafts home, nestled on a beautifully landscaped .95 acre lot in the heart of Kinderhook. Ideally situated between Hudson and Albany, this residence offers the perfect balance of tranquility and accessibility for today's commuter.
As you step inside, you're greeted by an open living area that seamlessly connects the living room, inviting sitting room and the well-appointed kitchen. The warmth of hardwood floors flows throughout the space, while a cozy fireplace beckons in the sitting room, creating an inviting atmosphere for gatherings with friends and family. To the side of the kitchen you'll find a charming breakfast nook which is the ideal spot to enjoy your morning coffee, surrounded by natural light.
The butler's pantry is a remarkable feature, providing easy access between the kitchen and the elegant formal dining room. Originally designed to be a primary bedroom on the main level, this versatile space includes an ensuite bath with jetted tub and separate shower stall, making it perfect for hosting guests or accommodating family.
Convenience is key on the main level, with a stylish half bath for visitors and a spacious laundry room that leads you out to a beautiful bluestone patio, perfect for outdoor entertaining or simply enjoying the serene surroundings. The formal dining room also boasts French doors that lead to the patio area which is enhanced with an inviting gas firepit; this will surely be the place to gather on a cool Fall evening!
The home boasts a two-car garage, with a private bedroom and 3/4 bath thoughtfully positioned above, ideal for guests or also perfect as a home office retreat.
As you ascend the main staircase, you'll find three well-proportioned bedrooms, including a luxurious primary suite complete with its own ensuite bath and fireplace that adds a romantic flair —a true sanctuary for relaxation.
Additional amenities include central air, and recent additions or updates to the include the roof, appliances, gutters with helmets, and the pristine yard will always look great with the irrigation system that was installed just last year.
Experience the best of both worlds in this exceptional home, where modern design meets classic charm. Make it yours and enjoy the vibrant community of Kinderhook, all while being conveniently located near the cultural offerings of Hudson and Albany. Don't miss out on this rare opportunity!
Location
State NY
County Columbia
Area Kinderhook
Zoning Res
Rooms
Basement Crawl Space, Full
Interior
Heating Forced Air, Propane
Cooling Central Air
Flooring Carpet, Ceramic Tile, Hardwood
Fireplaces Number 2
Fireplaces Type Family Room, Fire Pit, Primary Bedroom, Propane
Equipment Other
Fireplace Yes
Laundry Main Level
Exterior
Exterior Feature Fire Pit
Garage Spaces 2.0
Garage Description 2.0
View Neighborhood
Roof Type Asphalt
Porch Patio
Total Parking Spaces 2
Garage Yes
Building
Lot Description Landscaped, Level
Story 2
Foundation Concrete Perimeter
Sewer Septic Tank
Water Public
Architectural Style Arts & Crafts
Schools
High Schools Ichabod Crane
School District Ichabod Crane
Others
Tax ID 53.11-1-8







