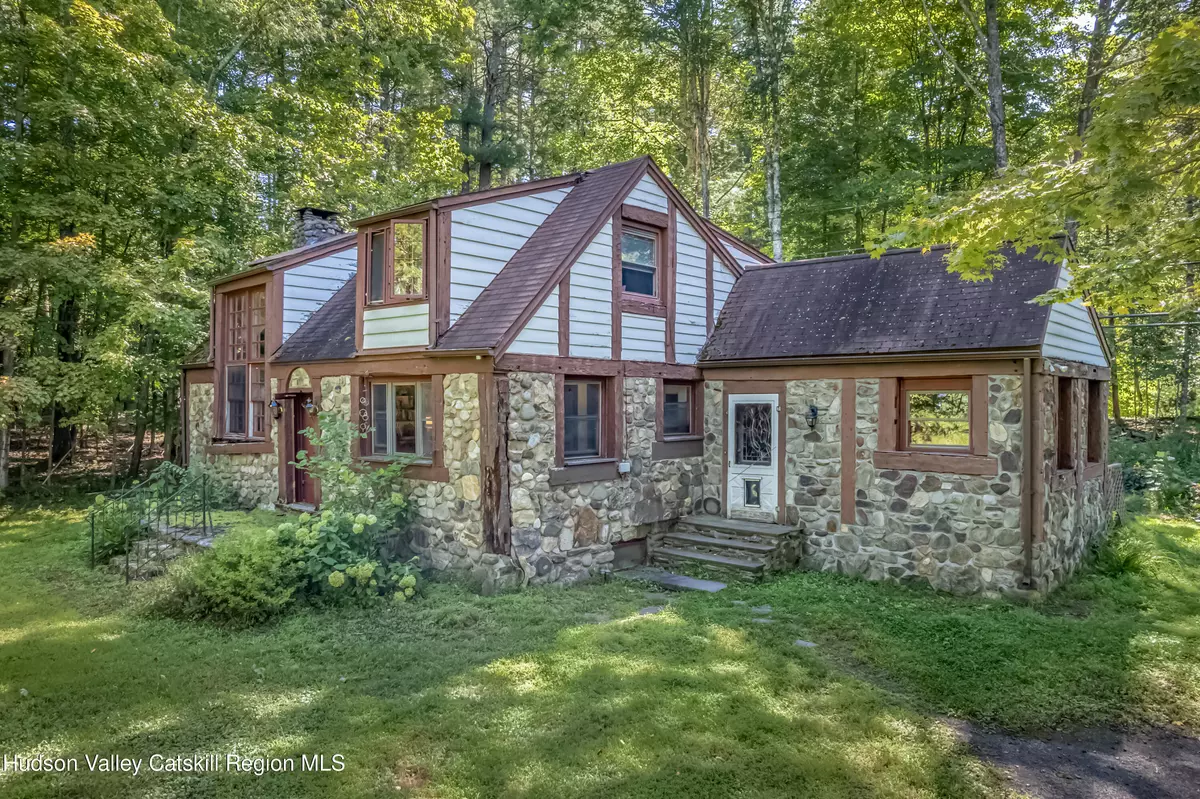3 Beds
2 Baths
1,607 SqFt
3 Beds
2 Baths
1,607 SqFt
Key Details
Property Type Single Family Home
Sub Type Single Family Residence
Listing Status Pending
Purchase Type For Sale
Square Footage 1,607 sqft
Price per Sqft $248
MLS Listing ID 20254007
Style Cottage
Bedrooms 3
Full Baths 2
HOA Y/N No
Year Built 1931
Annual Tax Amount $8,240
Tax Year 8240
Lot Size 0.410 Acres
Acres 0.41
Property Sub-Type Single Family Residence
Source Hudson Valley Catskills Region Multiple List Service (Ulster County Board of REALTORS®)
Property Description
A home that embodies the spirit of Woodstock with character, warmth and charm. Enter through the vintage kitchen, which opens into a charming dining area , the perfect setting for intimate dinners. The dining area flows seamlessly into the living room, creating the perfect gathering space for family and friends. Vaulted ceilings, wide board pine floors, a dramatic riverstone fireplace and a classic artist's window invite the sunlight to pour in!
The first floor offers a private office, bedroom and full bath. So convenient.
Upstairs, you will find two additional bedrooms and a full bath and loft area.
Built in the 1930's, its vintage charm will appeal.
While the home shows its age with substantial deferred maintenance, its possibilities and charm are simply undeniable. With riverstone, wood and light as your foundation the possibilities to restore and reimagine are endless. This is a rare opportunity to bring new life to a quintessential Woodstock gem.
Just minutes to the vibrant village of Woodstock to enjoy its fabulous restaurants, exciting music scene, boutiques, art galleries and all we love in the Hudson Valley!
This is an absolute find in this market!
Location
State NY
County Ulster
Area Woodstock
Zoning R3
Rooms
Basement Full, Unfinished
Interior
Interior Features Beamed Ceilings, Bookcases, Pantry, Vaulted Ceiling(s)
Heating Oil
Cooling Wall Unit(s)
Flooring Hardwood
Fireplaces Number 1
Fireplaces Type Living Room, Stone
Fireplace Yes
Exterior
Garage Spaces 1.0
Garage Description 1.0
Roof Type Asphalt
Total Parking Spaces 1
Garage Yes
Building
Lot Description Back Yard, Front Yard
Story 2
Sewer Private Sewer
Water Well
Architectural Style Cottage
Level or Stories Two
Schools
High Schools Onteora Central School District
School District Onteora Central School District
Others
Senior Community No
Tax ID 26-15







