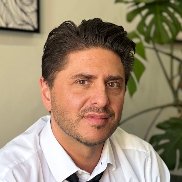3 Beds
3 Baths
2,539 SqFt
3 Beds
3 Baths
2,539 SqFt
Key Details
Property Type Single Family Home
Sub Type Single Family Residence
Listing Status Active
Purchase Type For Sale
Square Footage 2,539 sqft
Price per Sqft $267
MLS Listing ID 20254081
Style Traditional
Bedrooms 3
Full Baths 3
HOA Y/N No
Year Built 1895
Annual Tax Amount $8,459
Tax Year 8459
Lot Size 0.260 Acres
Acres 0.26
Lot Dimensions .26a
Property Sub-Type Single Family Residence
Source Hudson Valley Catskills Region Multiple List Service (Ulster County Board of REALTORS®)
Property Description
Modern Hudson Valley Retreat — Walk to Rosendale's Heart & the Rail Trail
Tucked on a quiet, tree-lined street just steps from the Rail Trail and Rosendale's vibrant village center, this beautifully reimagined 3-bed, 3-bath home blends modern design with small-town soul. Offering nearly 2,600 sq ft across three finished levels, it's a turnkey escape for buyers seeking space, style, and community.
The sun-filled main floor features an airy open layout, where the chef's kitchen anchors the home with quartz counters, stainless appliances, and a generous island perfect for cooking, gathering, or late-night conversations. Wide-plank flooring and French doors add warmth and character, balancing the sleek renovation with Hudson Valley charm.
Upstairs, a serene primary suite and two additional bedrooms provide private retreats, while the finished walk-out lower level offers flexible living — think guest suite, creative studio, or media lounge. With three spa-inspired bathrooms, radiant floor heating, and ductless cooling, comfort and efficiency meet style at every turn.
Outdoors, a low-maintenance backyard and covered porch invite easy living, while trailheads, cafés, the Rosendale Theatre, and the weekend farmers market are minutes away. Just 15 minutes to Kingston and New Paltz, this home delivers the best of both worlds: modern ease and village-center vibrancy.
Key Features:
3 spacious bedrooms, 3 full baths
Finished walk-out lower level with flexible use, studio, office, fitness, media rooms
Quartz & stainless chef's kitchen with island
Radiant floor heating + ductless cooling for year-round comfort
Off-street parking and smart home features
Steps to the Rail Trail, dining, shopping, and culture
This Rosendale retreat is move-in ready, thoughtfully designed, and waiting for its next chapter.
Location
State NY
County Ulster
Area Rosendale
Zoning R-1
Rooms
Basement Daylight, Exterior Entry, Finished, Full, Walk-Out Access
Interior
Interior Features Kitchen Island, Open Floorplan
Heating Ductless, Radiant Floor
Cooling Ceiling Fan(s), Ductless
Flooring Engineered Hardwood, Luxury Vinyl, Tile, Wood
Fireplace No
Laundry Electric Dryer Hookup, Laundry Room, Upper Level, Washer Hookup
Exterior
Exterior Feature Private Entrance, Smart Lock(s)
Fence None
Utilities Available Electricity Connected, Sewer Connected, Water Connected, Propane
Roof Type Asphalt,Shingle
Porch Covered, Deck, Porch
Garage No
Building
Lot Description Back Yard, Near Public Transit
Story 3
Foundation Stone
Sewer Septic Tank
Water Public
Architectural Style Traditional
Level or Stories Tri-Level
Schools
High Schools Rondout Valley Schools
School District Rondout Valley Schools
Others
Senior Community No
Tax ID 4600-070.025-0003-007.000-0000







