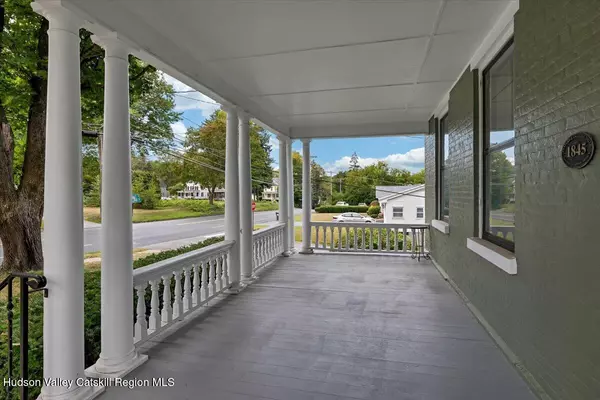4 Beds
3 Baths
3,362 SqFt
4 Beds
3 Baths
3,362 SqFt
Key Details
Property Type Single Family Home
Sub Type Single Family Residence
Listing Status Active
Purchase Type For Sale
Square Footage 3,362 sqft
Price per Sqft $175
MLS Listing ID 20254223
Style Other
Bedrooms 4
Full Baths 3
Year Built 1845
Annual Tax Amount $4,200
Tax Year 4200
Lot Size 10,890 Sqft
Acres 0.25
Property Sub-Type Single Family Residence
Source Hudson Valley Catskills Region Multiple List Service (Ulster County Board of REALTORS®)
Property Description
Stroll to cafés, galleries, and boutiques along tree-lined streets, or simply savor the architectural character of one of New York's most charming small towns. Life here means morning walks for coffee, afternoons exploring antique shops, and evenings on your wide front porch, a timeless space for watching the neighborhood pass by.
Inside, the home reveals its artistic soul: soaring ceilings, oversized windows, finely preserved millwork, and dramatic floor-to-ceiling gilded mirrors that reflect the elegance of the 19th century. Both the family room and living room feature wood-burning fireplaces, creating warm, inviting spaces for gatherings or quiet evenings.
The kitchen is the true centerpiece — a chef's delight outfitted with a Vulcan-Hart 6-burner gas restaurant range beneath a custom black hood, complemented by a large island with stainless sink and under-cabinet lighting for modern function. Across from the range, floor-to-ceiling built-in shelving adds both rustic charm and historic character, balancing the kitchen's contemporary upgrades with its timeless soul. A pantry with laundry facilities adds clever convenience while preserving the home's historic flow.
Also on the main level, a versatile space functions as a first-floor office or optional bedroom, complete with a full bathroom, ideal for those seeking a main-level bedroom option. From the kitchen, step out onto the back porch, where mornings bring the quiet company of songbirds and evenings invite visits from neighborhood wildlife; a peaceful retreat just steps from the heart of the village.
Upstairs, you'll find four spacious bedrooms and an office with walk-up attic access and deep closets in most rooms. One bedroom features its own fireplace, adding charm and warmth, while the primary suite includes an ensuite with a classic clawfoot tub. A second full bathroom has been updated with a stand-up shower and built-in storage, blending modern convenience with historic character.
Thoughtful restorations, from repointed chimneys and brickwork to fresh exterior paint, a renewed driveway, and reinforced foundation, ensure this nearly 180-year-old home endures for generations to come. Accessibility upgrades, including a vertical platform lift in the garage, a front door ramp, and a stair lift off the kitchen, make the home welcoming to all.
Adding to its appeal, Elm & Easel is exceptionally well-situated: just 15 minutes to the Saratoga Springs Amtrak station (with direct service to New York City), 3 hours by car to Manhattan for those seeking a historic village retreat with quick city access. More than an address — it is a piece of Ballston Spa's story, a canvas of history and art, and a rare opportunity to live where heritage and village life meet.
Location
State NY
County Saratoga
Area Ballston Spa
Zoning res
Rooms
Basement Concrete, Full, Interior Entry, Storage Space
Interior
Interior Features Built-in Features, Crown Molding, Eat-in Kitchen, Entrance Foyer, Granite Counters, High Ceilings, Kitchen Island, Natural Woodwork, Pantry, See Remarks
Heating Hot Water, Natural Gas, Radiant
Flooring Carpet, Hardwood
Fireplaces Number 3
Fireplaces Type Bedroom, Family Room, Living Room, Wood Burning
Fireplace Yes
Laundry Laundry Room, Main Level
Exterior
Garage Spaces 1.0
Garage Description 1.0
Porch Covered, Deck, Front Porch
Total Parking Spaces 1
Garage Yes
Building
Lot Description Corner Lot
Sewer Public Sewer
Water Public
Architectural Style Other
Schools
High Schools Ballston Spa Central School District
School District Ballston Spa Central School District
Others
Tax ID 414201 216.39-3-10







