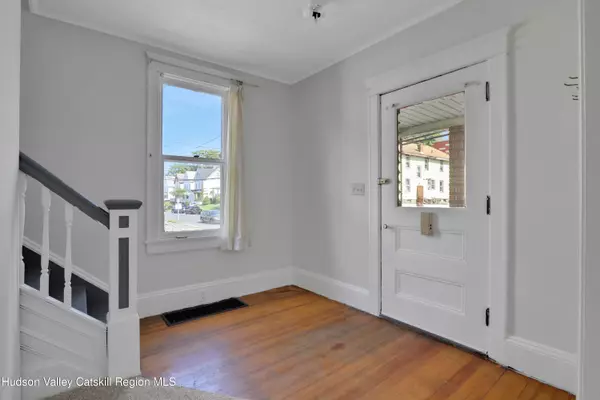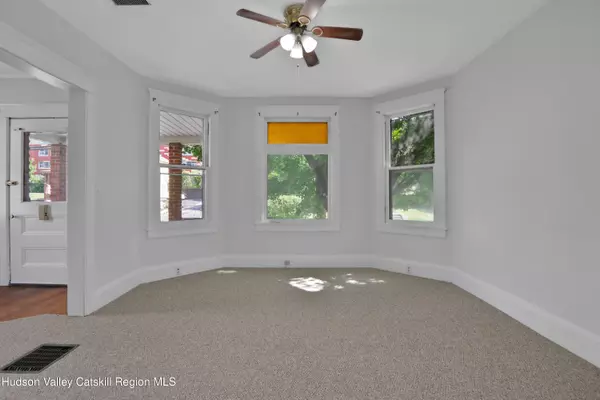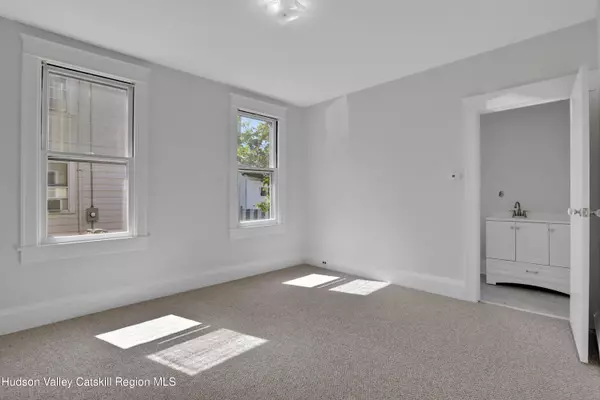4 Beds
2 Baths
1,480 SqFt
4 Beds
2 Baths
1,480 SqFt
Key Details
Property Type Single Family Home
Sub Type Single Family Residence
Listing Status Active
Purchase Type For Sale
Square Footage 1,480 sqft
Price per Sqft $256
MLS Listing ID 20254458
Style Traditional
Bedrooms 4
Full Baths 2
HOA Y/N No
Year Built 1900
Annual Tax Amount $6,774
Tax Year 6774
Lot Size 3,920 Sqft
Acres 0.09
Lot Dimensions 40x100
Property Sub-Type Single Family Residence
Source Hudson Valley Catskills Region Multiple List Service (Ulster County Board of REALTORS®)
Property Description
Welcome to 59 W. O'Reilly Street — a beautifully maintained, character-rich home owned by the same family for over 50 years. This spacious turn-of-the-century residence features original woodwork, solid oak doors, period wood windows with storms, stained glass accents, and ornate Victorian-style pop-out windows. These timeless touches blend seamlessly with updates, including fresh paint, new carpeting throughout, high ceilings, and an abundance of natural light. The first floor offers a sun-filled living room that opens to a convenient primary suite with a full bath.
The home includes large bedrooms across the upper floors with new carpet and paint, ample closets, two kitchen pantries, and a walk-up attic ready to finish. A newly built rear porch opens to a functional backyard with off-street parking — a rare find in this neighborhood!
Enjoy modern comfort with a natural gas furnace, central A/C, upgraded 200-amp electric, and excellent insulation for year-round efficiency. The fully dry basement (with exterior side access) offers laundry, workshop potential, and even has a lined chimney for a future wood stove.
Enjoy a newly built porch, off-street parking for two, and a private backyard ideal for gardening, play, or gatherings. Recent updates include a fully lined chimney, a hot water heater (4 years old), and a roof replacement (2010, down to studs/new plywood).
Perfectly located on a hospital/emergency route (priority for snow removal and utilities), this home is minutes from uptown shops, downtown waterfront, festivals, restaurants, and parks. Easy access to Woodstock, Phoenicia, and the Catskills for weekend getaways.
Note: You can keep backyard hens (yes, it's legal here)!
This location has 5k in grant money available! See attached flyer.
Own a piece of Kingston's history, lovingly preserved and move-in ready. ** Please see associated docs for deed, county records and owners house comments**
Location
State NY
County Ulster
Area Kingston, City
Zoning T4N
Rooms
Basement Full, Interior Entry, Storage Space, Unfinished
Interior
Interior Features High Ceilings
Heating Forced Air
Cooling Central Air
Flooring Carpet, Hardwood, Linoleum, Vinyl
Fireplace No
Laundry Lower Level
Exterior
Utilities Available Cable Available, Electricity Connected, Natural Gas Connected, Sewer Connected, Water Connected
View City Lights
Roof Type Asphalt
Porch Covered, Front Porch, See Remarks
Garage No
Building
Lot Description Cleared, Level
Story 2
Foundation Block
Sewer Public Sewer
Water Public
Architectural Style Traditional
Schools
High Schools Kingston Consolidated
School District Kingston Consolidated
Others
Senior Community No
Tax ID 56.26







