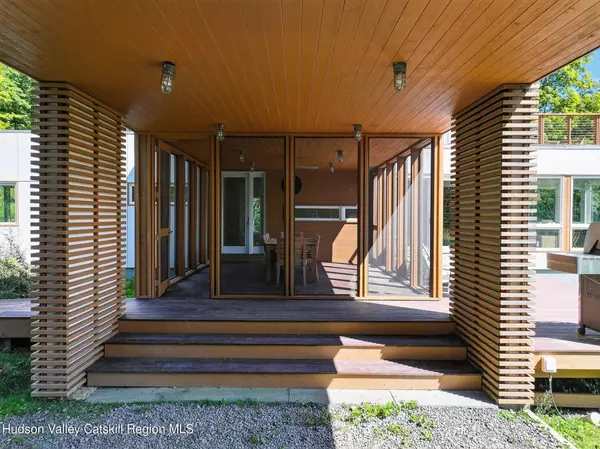An architectural gem tucked away on 40 acres of pristine forest, this striking 3,671-square-foot residence is a stunning fusion of modern architecture and natural beauty. Crafted by the acclaimed Resolution: 4 Architecture, incorporating all of their most coveted features that converge in this divine mid century modern design. Travel down the tree lined driveway past a cascading waterfall to a world of your own- the home's distinctive silhouette rises from the trees. You're greeted by the screened in porch, ideal for al fresco dining while enjoying the art of nature as your back drop. Inside, the open concept kitchen, dining, and living space is surrounded by walls of windows framing the mountain views beyond. Its seamless integration of the indoors with the natural surroundings creates a tranquil ambiance, perfect for both entertaining and everyday living. The kitchen, a chef's dream, boasts high end appliances, sleek wood cabinetry, and a spacious island that doubles as a gathering spot. Adjacent to the kitchen, the dining area offers ample space for hosting dinner parties. The living room, with its cozy fireplace and thoughtful built ins, invites relaxation and conversation. Here, you can unwind with a good book or simply admire the ever-changing scenery through the expansive glass windows. This harmonious blend of modern elegance and rustic charm defines the home's unique character, making it a sanctuary where style and serenity coexist. Completing the main floor is a spacious, light filled bedroom with an ensuite bath. The staircase features a sleek steel wall and many windows, perfectly encompassing modern design with the splendor of nature. Upstairs, a versatile den with beautiful built in shelves and desk connects to an expansive rooftop deck. Where mountain vistas, a wood-burning fireplace, and built in landscaping create an unforgettable setting. There are 3 beds and 2 baths on this floor, each thoughtfully positioned to bask in the view through picturesque windows. At the end of the long hallway sits the primary suite, a true sanctuary of calm and luxury. This private retreat features panoramic windows that provide uninterrupted views of the surrounding forest, allowing you to wake up to the soothing sights and sounds of nature. The spacious bedroom is elegantly appointed with custom built in features that exude mid-century modern charm and an ensuite bath creating your own private haven. The lower level, finished with polished concrete, provides adaptable space for recreation, wellness, or creative pursuits. Beyond the home, the grounds are a natural paradise: winding trails, a spring-fed swimming hole, and a stocked fishing pond. This exceptional residence offers the best of both worlds: a tranquil retreat immersed in nature, and the vibrant lifestyle of the Hudson Valley just a short distance away. Whether you're seeking adventure on hiking trails, exploring charming local towns, or indulging in the region's rich culinary and artistic scene, this home provides a perfect base for every pursuit. Embrace the changing seasons with activities like skiing, kayaking, or simply enjoying the vibrant fall foliage. When you return, the warmth and elegance of this architectural wonder awaits.







