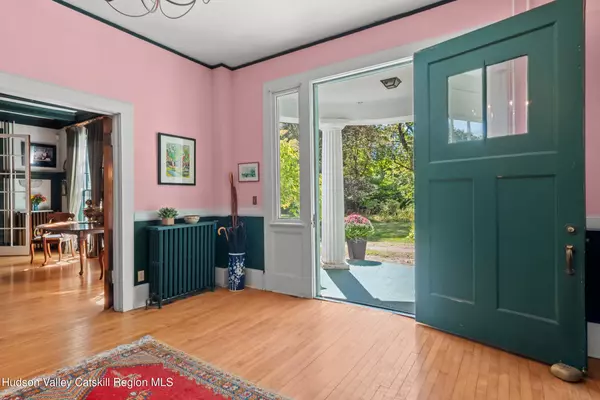10 Beds
6 Baths
11,200 SqFt
10 Beds
6 Baths
11,200 SqFt
Key Details
Property Type Single Family Home
Sub Type Single Family Residence
Listing Status Active
Purchase Type For Sale
Square Footage 11,200 sqft
Price per Sqft $348
MLS Listing ID 20254590
Style Colonial
Bedrooms 10
Full Baths 5
Year Built 1929
Annual Tax Amount $11,063
Tax Year 11063
Lot Size 7.700 Acres
Acres 7.7
Property Sub-Type Single Family Residence
Source Hudson Valley Catskills Region Multiple List Service (Ulster County Board of REALTORS®)
Property Description
Location
State MA
County Berkshire
Area Other
Zoning RES
Rooms
Basement Full, Interior Entry, Walk-Out Access
Interior
Interior Features Beamed Ceilings, Bookcases, Double Vanity, Dry Bar, Eat-in Kitchen, Entrance Foyer, High Speed Internet, In-Law Floorplan, Natural Woodwork, Pantry, Storage
Heating Fireplace(s), Hot Water, Oil
Cooling Wall/Window Unit(s)
Flooring Tile, Wood
Fireplaces Number 3
Fireplaces Type Dining Room, Great Room, Living Room
Fireplace Yes
Exterior
Exterior Feature Dock, Lighting, Private Entrance, Private Yard
Fence Partial
Utilities Available Electricity Connected, Phone Connected, Sewer Connected, Water Connected, Propane
View Garden, Lake, Pond
Roof Type Fiberglass
Porch Deck
Garage No
Building
Lot Description Pond on Lot, Lake on Lot, Back Yard, Front Yard, Garden, Landscaped, Level, Many Trees, Native Plants, Private, Split Possible, Wooded
Foundation Stone
Sewer Private Sewer
Water Private
Architectural Style Colonial
Level or Stories Three Or More
Schools
High Schools Other
School District Other
Others
Tax ID M:0233 B:0009 L:0







