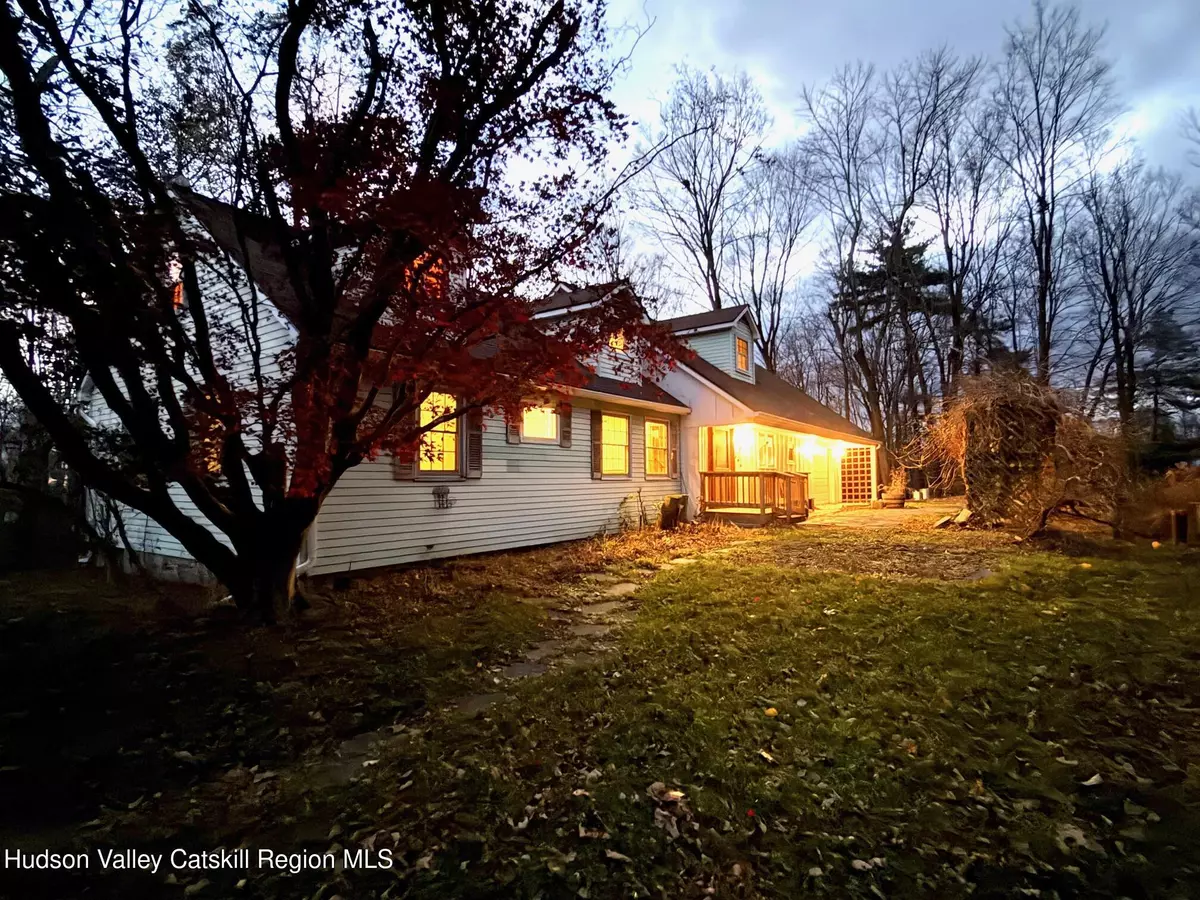4 Beds
2 Baths
2,261 SqFt
4 Beds
2 Baths
2,261 SqFt
Key Details
Property Type Single Family Home
Sub Type Single Family Residence
Listing Status Active Under Contract
Purchase Type For Sale
Square Footage 2,261 sqft
Price per Sqft $218
MLS Listing ID 20254729
Style Cape Cod
Bedrooms 4
Full Baths 2
Year Built 1960
Annual Tax Amount $4,885
Tax Year 4885
Lot Size 0.860 Acres
Acres 0.86
Property Sub-Type Single Family Residence
Source Hudson Valley Catskills Region Multiple List Service (Ulster County Board of REALTORS®)
Property Description
Tucked away on a quiet cul de sac off Glenford-Wittenberg Road, this spacious home offers both privacy and convenience. Just minutes to Woodstock Village.
Inside, the updated kitchen with tin ceilings and pantry flows into the spacious dining room, where French doors open to a small back deck - just right for morning coffee or a quiet pause outdoors.
The living room offers plenty of space for everyday living and entertaining, with a cozy fireplace nook that becomes a favorite spot. Just off the entry, an additional room-once used as a playroom-provides flexibility for an office, den or music room. Custom wainscoting throughout the house adds warmth and timeless detail. Hardwood flooring throughout most of the house adds to the warmth of the house.
For those who want a main floor bedroom, this house does not disappoint with two bedrooms that are conveniently located at the far end of the house, alongside a tiled full bath. Upstairs, you'll find two very charming and spacious bedrooms and one with high ceilings, hardwood floors and classic dormer windows-perfect for reading corners or window seats. They share a full bath with walk in tiled shower off the hallway which separates the two bedrooms. The larger bedroom also connects to an awesome generously sized attic space which allows for endless possibilities.
The lower level includes a partially finished, newly painted & sheet rocked basement, with room for media space, home gym or music studio. There is also tons of additional storage and a separate utiltiy area.
Walk out towards the rear yard past the arbor once home to a hammock for those lazy days. Follow the path and you'll find the red mini barn where the owners goats lived for years.
Throughout the house you will feel a sense the warmth of a home that has been cherished for years. The house has been cared for over the years and it looks for the new owners to bring their vision and love to make it theirs.
Location
State NY
County Ulster
Area Hurley
Zoning Res 1
Rooms
Basement Concrete, Daylight, Exterior Entry, Full, Interior Entry, Partial, Partially Finished, Walk-Out Access
Interior
Interior Features Ceiling Fan(s), Central Vacuum, Eat-in Kitchen, Entrance Foyer, High Speed Internet, Natural Woodwork, Pantry, Recessed Lighting
Heating Baseboard, Hot Water, Oil
Cooling Ceiling Fan(s)
Flooring Ceramic Tile, Hardwood
Fireplaces Number 1
Fireplaces Type Family Room, Masonry, Wood Burning
Equipment Fuel Tank(s)
Fireplace Yes
Laundry In Unit, Inside, Laundry Room
Exterior
Exterior Feature Dog Run, Garden, Private Yard, Rain Gutters
Garage Spaces 1.0
Garage Description 1.0
Fence Back Yard, Chain Link, Partial
Pool None
Utilities Available Cable Connected, Electricity Connected, Sewer Connected, Water Connected
View Trees/Woods
Roof Type Asphalt
Porch Deck, Front Porch, Patio, Rear Porch
Total Parking Spaces 1
Garage Yes
Building
Lot Description Cul-De-Sac, Front Yard, Garden, Level, Private, Wooded
Foundation Block, Slab
Sewer Engineered Septic, Private Sewer, Septic Tank
Water Private, Well
Architectural Style Cape Cod
Schools
High Schools Onteora Central School District
School District Onteora Central School District
Others
Tax ID 37.2-5-21
Acceptable Financing Cash, Conventional
Listing Terms Cash, Conventional







