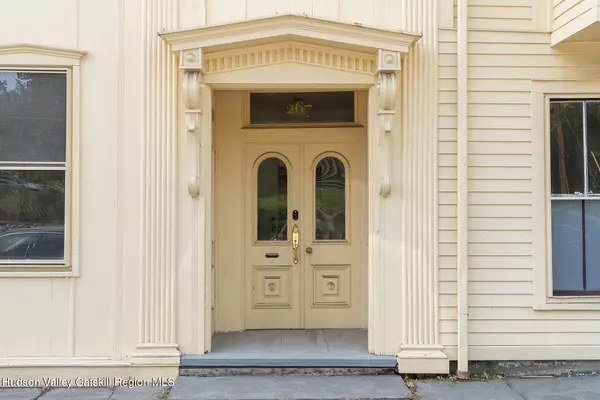6 Beds
4 Baths
4,537 SqFt
6 Beds
4 Baths
4,537 SqFt
Key Details
Property Type Multi-Family
Sub Type Multi Family
Listing Status Pending
Purchase Type For Sale
Square Footage 4,537 sqft
Price per Sqft $148
MLS Listing ID 20255187
Bedrooms 6
HOA Y/N No
Year Built 1820
Annual Tax Amount $3,913
Tax Year 3913
Lot Size 7,840 Sqft
Acres 0.18
Property Sub-Type Multi Family
Source Hudson Valley Catskills Region Multiple List Service (Ulster County Board of REALTORS®)
Property Description
Historic 3-unit multifamily built in 1820, one of the oldest buildings on Main Street right in the heart of the Village of Catskill. This nearly 5,000 sq. ft. property offers endless possibilities to investors. Move-in ready while still leaving room for upgrades to increase income potential, or conversion into a mixed use property.
The first floor includes two units: a studio, and a 2 bedroom, 1 bath apartment. The larger unit features a fireplace, ample closet space, hardwood floors, and an enclosed three seasons porch. If desired, the two units could be converted into one.
The second floor features a sprawling 3 bedroom, 1.5 bath unit with a fireplace, enclosed porch, hardwood floors, and a large living/dining area framed by a stunning picture window overlooking Main Street. It also includes access to an expansive attic space that showcases the architecture of the mansard roof along with plenty of light from the original stained glass windows. Both floors have exterior stairs that lead to the large fenced in backyard.
Undeniable curb appeal, meticulously crafted historic features, and an abundance of living space makes this a once in a lifetime investment opportunity!
Location
State NY
County Greene
Area Catskill
Zoning 03 - R3 - .14
Rooms
Basement Dirt Floor
Interior
Interior Features 3 Seasons Room, Bidet, High Ceilings
Heating Oil, Zoned
Cooling Wall/Window Unit(s)
Flooring Tile, Wood
Fireplaces Number 2
Fireplaces Type Living Room
Fireplace Yes
Exterior
Exterior Feature Private Entrance
Fence Back Yard
View City
Roof Type Asphalt
Porch Glass Enclosed
Garage No
Building
Foundation Combination
Sewer Public Sewer
Schools
High Schools Catskill School District
School District Catskill School District
Others
Senior Community No
Tax ID 172.05-4-17







