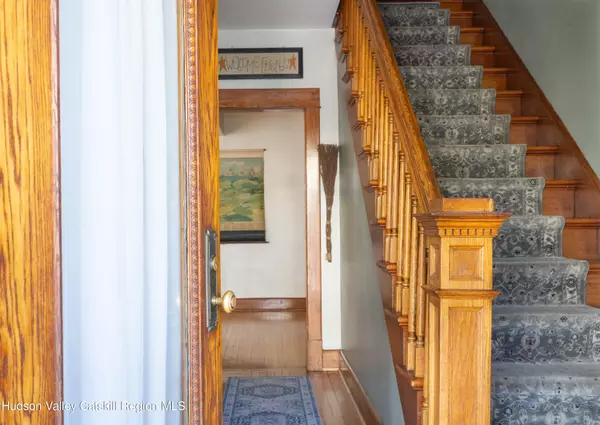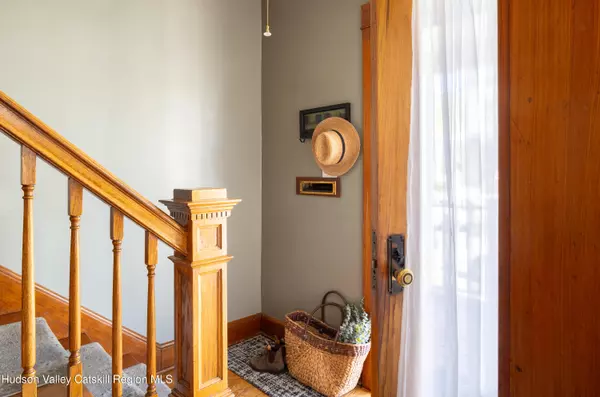4 Beds
2 Baths
1,848 SqFt
4 Beds
2 Baths
1,848 SqFt
Key Details
Property Type Single Family Home
Sub Type Single Family Residence
Listing Status Active
Purchase Type For Sale
Square Footage 1,848 sqft
Price per Sqft $351
MLS Listing ID 20255197
Style Traditional
Bedrooms 4
Full Baths 1
Year Built 1920
Annual Tax Amount $8,623
Tax Year 8623
Lot Size 3,049 Sqft
Acres 0.07
Property Sub-Type Single Family Residence
Source Hudson Valley Catskills Region Multiple List Service (Ulster County Board of REALTORS®)
Property Description
Tucked along one of Hudson's most charming streets, this 1920s gem combines period character with everyday comfort. With four bedrooms, one and a half baths, and a large fenced backyard, it's a home that feels both timeless and full of potential.
Inside, the spacious main level is ideal for entertaining—featuring a generous dining room, inviting living room, and an eat-in kitchen with a classic built-in pantry and gleaming hardwood floors throughout. Upstairs, a bright landing connects four bedrooms and a beautifully remodeled full bath. A walk-up attic offers even more possibilities—think studio, playroom, or cozy retreat.
Step outside to your private, fenced backyard—perfect for gardening, relaxing, or gathering with friends.
Recent updates bring peace of mind: a new roof, furnace, and oil tanks mean the major work is done.
Move right in and enjoy it as-is, or take it to the next level with your own creative touch.
Located on the very block welcoming The Pocketbook Factory, an exciting new destination for fine dining, wellness, and community events, this home is perfectly positioned to benefit from Hudson's next chapter. Stroll to the Amtrak station, restaurants, Oakdale Lake, and the library—everything you love about Hudson is right at your doorstep.
Location
State NY
County Columbia
Area Hudson
Zoning R2
Rooms
Basement Concrete, Storage Space, Unfinished
Interior
Interior Features Entrance Foyer, Granite Counters, High Speed Internet, Pantry
Heating Forced Air, Oil
Flooring Hardwood, Tile, Vinyl
Fireplace No
Laundry In Basement, Laundry Chute
Exterior
Exterior Feature Paved Walkway, Private Yard
Fence Back Yard
Utilities Available Cable Connected, Electricity Connected, Sewer Connected, Water Connected
View City
Roof Type Asphalt
Porch Front Porch
Garage No
Building
Lot Description Back Yard, Level
Story 2
Foundation Concrete Perimeter
Sewer Public Sewer
Water Public
Architectural Style Traditional
Level or Stories Two
Schools
Elementary Schools John L. Edwards School
High Schools Hudson City Schools
School District Hudson City Schools
Others
Tax ID 110.45-3-60







