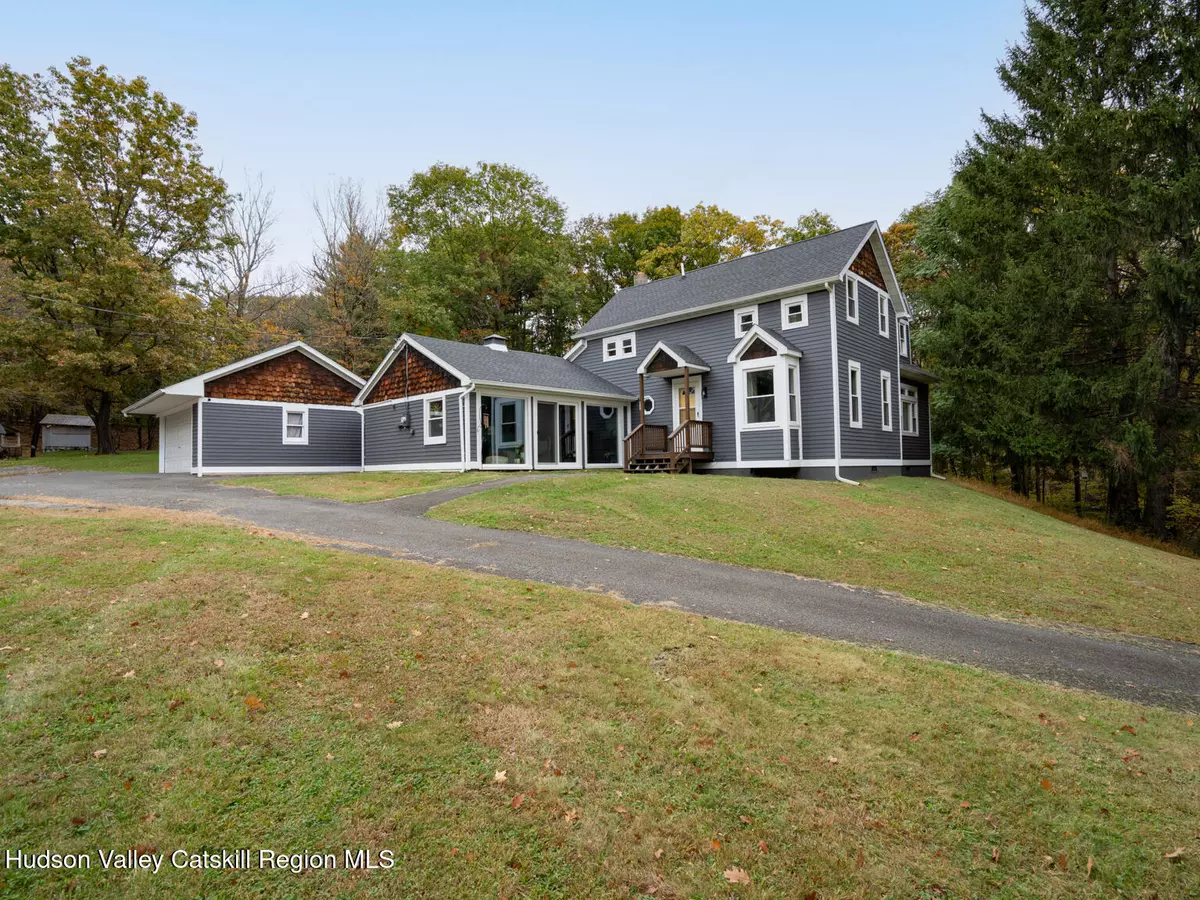4 Beds
3 Baths
2,716 SqFt
4 Beds
3 Baths
2,716 SqFt
Key Details
Property Type Single Family Home
Sub Type Single Family Residence
Listing Status Active
Purchase Type For Sale
Square Footage 2,716 sqft
Price per Sqft $202
MLS Listing ID 20255201
Style Traditional
Bedrooms 4
Full Baths 2
HOA Y/N No
Year Built 1949
Annual Tax Amount $3,596
Tax Year 3596
Lot Size 3.560 Acres
Acres 3.56
Lot Dimensions 538.36x295.84
Property Sub-Type Single Family Residence
Source Hudson Valley Catskills Region Multiple List Service (Ulster County Board of REALTORS®)
Property Description
Located on a hilltop with views of the Roeliff Janson Kill, this home offers a secluded park like setting situated along an idyllic stream. This home also includes a 2-car detached garage with additional parking for 3 cars.
Entering from a large deck, you emerge into a welcoming foyer. On this level, you find a cozy dining room, a kitchen with new appliances, an oversized walk-in pantry, a light-filled sunroom with exposed beams and a half bath.
The next level includes the front door foyer, a laundry room, a large living room and an even larger family room with TV and soundbar.
On the upper level, you can retire to one of three bedrooms - one with a Juliet balcony. You'll find a common area bathroom here. All rooms freshly painted.
An in-law suite is also included with a separate exterior entrance. Bedroom, contemporary accented bath with shower, an office area and a combination kitchen/living room give options for renting or an extended family living arrangement.
Conveniently located 4 miles from the Taconic Parkway, this home is in a country setting, yet close to many amenities in Hudson, Pine Plains and Red Hook. Come take a look at 8 Creekside Road, buy your own piece of paradise and enjoy the Upper Hudson Valley your own way.
Location
State NY
County Columbia
Community Other
Area Gallatin
Zoning 01
Rooms
Basement Concrete
Interior
Interior Features Ceiling Fan(s), Entrance Foyer, High Speed Internet, Recessed Lighting, Smart Camera(s)/Recording, Sound System, Storage
Heating Oil
Cooling Window Unit(s)
Flooring Luxury Vinyl, Tile
Inclusions Washer, Dryer, Electric Oven, Refrigerator, Microwave, Water Softener, Electric Water Heater
Equipment DC Well Pump, Dehumidifier, Fuel Tank(s), Generator
Fireplace No
Laundry Inside, Laundry Room, Lower Level, Main Level, Washer Hookup
Exterior
Exterior Feature Garden, Lighting, Private Yard
Garage Spaces 1.0
Garage Description 1.0
Fence None
Pool None
Utilities Available Cable Available, Electricity Available, Electricity Connected, Phone Available, Water Available
View Creek/Stream, Forest, Trees/Woods
Roof Type Asphalt
Porch Deck, Front Porch, Rear Porch, Side Porch
Total Parking Spaces 1
Garage Yes
Building
Lot Description Front Yard, Paved, Wooded
Story 2
Foundation Block
Sewer Septic Tank
Water Well
Architectural Style Traditional
Level or Stories Bi-Level, Two
Schools
Elementary Schools Seymour Smith Elementary School
High Schools Pine Plains Central School District
School District Pine Plains Central School District
Others
Senior Community No
Tax ID 202.-1-31







