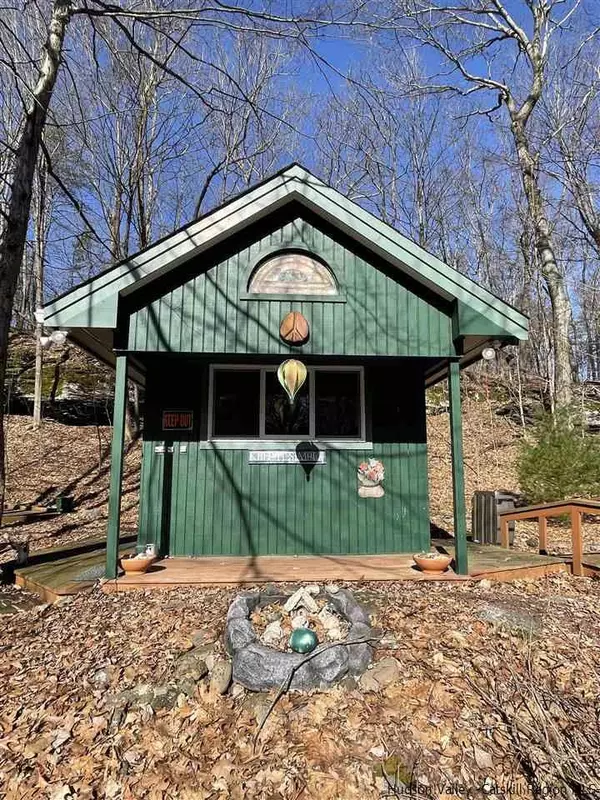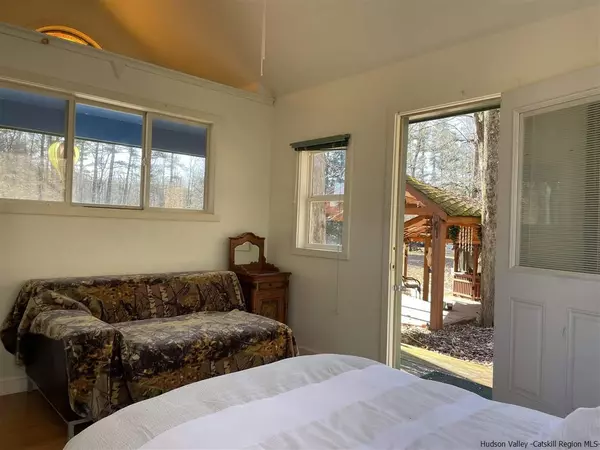$310,000
$339,000
8.6%For more information regarding the value of a property, please contact us for a free consultation.
2 Beds
1 Bath
1,087 SqFt
SOLD DATE : 06/21/2022
Key Details
Sold Price $310,000
Property Type Single Family Home
Sub Type Single Family Residence
Listing Status Sold
Purchase Type For Sale
Square Footage 1,087 sqft
Price per Sqft $285
MLS Listing ID 20220614
Sold Date 06/21/22
Style Ranch
Bedrooms 2
Full Baths 1
Originating Board Hudson Valley Catskills Region Multiple List Service (Ulster County Board of REALTORS®)
Year Built 1940
Annual Tax Amount $3,424
Tax Year 3424
Lot Size 1.460 Acres
Acres 1.46
Lot Dimensions 1.46
Property Description
Welcome to this whimsical, 2 bedroom, 1 bath cottage set on the most magical 1.46 acres, just five minutes from the village of Woodstock. The home consists of a heated sun room with stone floors and bay windows, a large living room with a brick gas fireplace and country kitchen. Artistically arranged grounds provide the enchantment that make this property special. A large rock outcropping at the back of the yard and stone walls with hydrangea frame the boardwalk style pathways, purple stone ground covering and multiple outbuildings with mature trees and shrubs. There are two gazebos, three sheds, a covered pavilion, a covered wooden double glider swing set and a club house with electric and sleeping loft with stained glass window. An oversized carport is attached to the large two car heated garage and workshop. Two parcels are included in the sale for possible future expansion and perfect for a pool. The home is being sold as is and is currently winterized and electricity is turned off. Easy to show and a must see for the area. Less than 100 miles to NYC, an easy drive to several ski areas, hiking trails, the Ashokan reservoir and wonderful shops, restaurants and entertainment.
Location
State NY
County Ulster
Area Hurley
Rooms
Basement Crawl Space, Exterior Entry, Partial
Interior
Interior Features 3 Seasons Room
Heating Baseboard, Oil
Cooling Ceiling Fan(s), Central Air
Flooring Bamboo, Carpet, Ceramic Tile, Hardwood, Linoleum
Fireplaces Type Living Room, Masonry, Propane
Fireplace Yes
Exterior
Exterior Feature Lighting
Garage Spaces 2.0
Garage Description 2.0
Roof Type Asphalt,Shingle
Total Parking Spaces 2
Garage Yes
Building
Lot Description Landscaped, Level, Rock Outcropping
Sewer Septic Tank
Water Well
Architectural Style Ranch
Schools
High Schools Onteora Central
School District Onteora Central
Others
Acceptable Financing Cash
Listing Terms Cash
Read Less Info
Want to know what your home might be worth? Contact us for a FREE valuation!
Our team is ready to help you sell your home for the highest possible price ASAP







