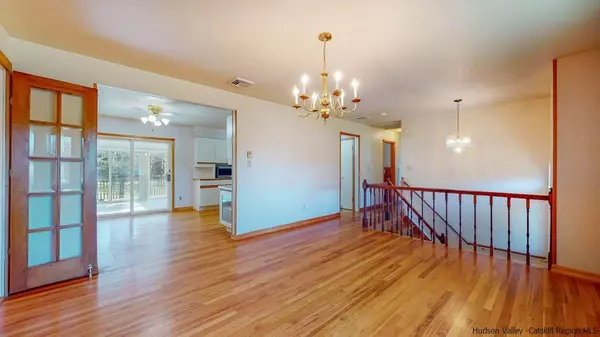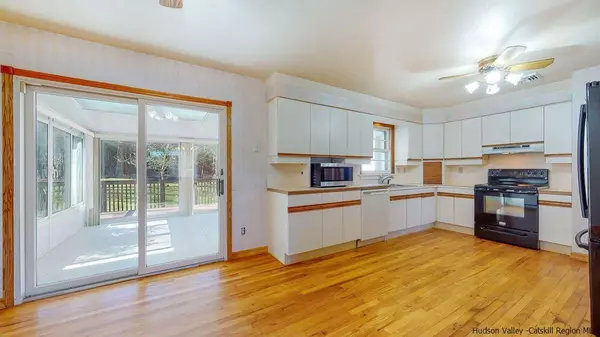$331,000
$299,000
10.7%For more information regarding the value of a property, please contact us for a free consultation.
4 Beds
3 Baths
3,212 SqFt
SOLD DATE : 06/29/2022
Key Details
Sold Price $331,000
Property Type Single Family Home
Sub Type Single Family Residence
Listing Status Sold
Purchase Type For Sale
Square Footage 3,212 sqft
Price per Sqft $103
MLS Listing ID 20221116
Sold Date 06/29/22
Style Raised Ranch
Bedrooms 4
Full Baths 2
Originating Board Hudson Valley Catskills Region Multiple List Service (Ulster County Board of REALTORS®)
Year Built 1965
Annual Tax Amount $6,447
Tax Year 6447
Lot Size 0.890 Acres
Acres 0.89
Lot Dimensions 37,026 sq ft
Property Description
This mid-1900s home located has great potential with split levels allowing for the option to turn the lower level into a large 2-3 bedroom apartment with its own entrance. The main floor provides a semi-open floor plan with wood floors, a formal dining room, a sunken living room with a large floor-to-ceiling window, and a spacious light-filled kitchen that leads out to the 3-season sunroom and back deck overlooking the private backyard. Concluding the first floor are three well-sized bedrooms, a full bathroom, and a primary suite with its own large en-suite bathroom and entrance. Head downstairs and you’ll find a wood-burning stove in what can be transformed into a living room for the new apartment or used as a rec room. The downstairs layout has many possibilities with multiple rooms that can be combined to enjoy the space however you’d like. The mechanical room has plenty of room to set up a workshop or be transformed into its own studio. Concluding the bottom level is an additional large sunroom that can be used as a bedroom or office with its own entrance. Outside you’ll find a great sized two-car garage and wrap-around driveway. Located minutes from the Village of Catskill & NYS Thruway, 15 minutes to Hudson, 25 minutes to Windham Mtn, and 2.5 hours from NYC.
Location
State NY
County Greene
Area Greene
Zoning 07 - MR - .5
Rooms
Basement Finished
Interior
Interior Features 3 Seasons Room, High Speed Internet, Other
Heating Baseboard, Electric
Cooling Ceiling Fan(s), Central Air
Flooring Carpet, Hardwood, Vinyl
Fireplaces Type Basement, Wood Burning
Fireplace Yes
Exterior
Garage Spaces 2.0
Garage Description 2.0
Roof Type Asphalt,Shingle
Total Parking Spaces 2
Garage Yes
Building
Lot Description Corner Lot
Sewer Septic Tank
Water Well
Architectural Style Raised Ranch
Schools
High Schools Catskill School District
School District Catskill School District
Read Less Info
Want to know what your home might be worth? Contact us for a FREE valuation!
Our team is ready to help you sell your home for the highest possible price ASAP







