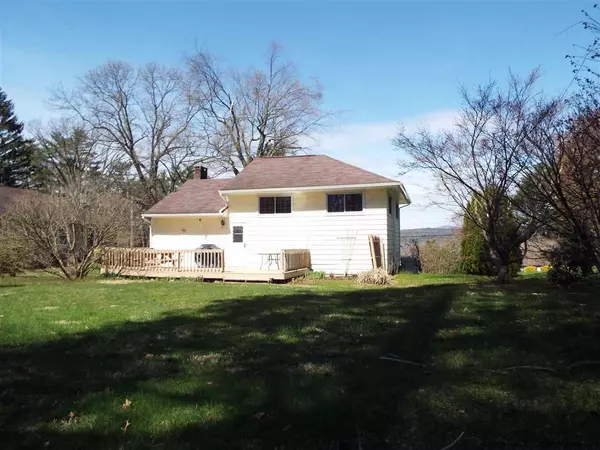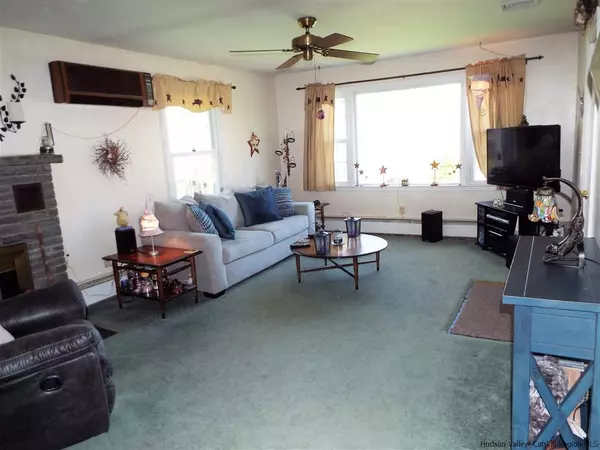$305,000
$315,000
3.2%For more information regarding the value of a property, please contact us for a free consultation.
3 Beds
1 Bath
1,076 SqFt
SOLD DATE : 07/14/2022
Key Details
Sold Price $305,000
Property Type Single Family Home
Sub Type Single Family Residence
Listing Status Sold
Purchase Type For Sale
Square Footage 1,076 sqft
Price per Sqft $283
MLS Listing ID 20221062
Sold Date 07/14/22
Style Split Level
Bedrooms 3
Full Baths 1
Originating Board Hudson Valley Catskills Region Multiple List Service (Ulster County Board of REALTORS®)
Year Built 1952
Annual Tax Amount $5,451
Tax Year 5451
Lot Size 0.290 Acres
Acres 0.29
Lot Dimensions 200x70
Property Description
Sweet Split in Hurley! 3 Bed / 1 Bath perched up on a hill with the living room and big picture window looking west to the Catskills. Spacious first floor with open living room and eat-in kitchen plus a stone fireplace. Kitchen opens to sweet rear deck and spacious back yard. 2nd floor offers hardwood floors and 3 bedrooms. Municipal Water. Oversized replacement windows throughout offer lots of natural light. 1.5 car garage is accessed through stairs off kitchen. Full basement off garage. Front and rear yards are manicured and picture perfect! Gorgeous bluestone entry stairs and additional bluestone accents. Don't miss this Hurley charmer!! Home is set in between Lucas Ave Extension and Rte. 209 so it's convenient to everything our area has to offer. Close to shopping, Uptown Kingston, NYS Thruway & 1-mile to Wiltwyck Golf Club. This home has a lot of important updates including: New Septic Tank - 2009 New Leach Field - 2011 and additional laterals 2014 New Furnace - 2018 Central Air - 2019 Chimney Swept - 2022
Location
State NY
County Ulster
Area Hurley
Rooms
Basement Full
Interior
Interior Features Eat-in Kitchen
Heating Baseboard, Oil
Cooling Central Air
Flooring Carpet, Hardwood, Laminate
Fireplaces Type Living Room, Stone
Fireplace Yes
Exterior
Garage Spaces 1.0
Garage Description 1.0
View Mountain(s), Other
Roof Type Asphalt,Shingle
Porch Deck
Total Parking Spaces 1
Garage Yes
Building
Lot Description Garden, Gentle Sloping
Sewer Septic Tank
Water Public
Architectural Style Split Level
Schools
Elementary Schools Ernest C. Myer School
High Schools Kingston Consolidated
School District Kingston Consolidated
Read Less Info
Want to know what your home might be worth? Contact us for a FREE valuation!
Our team is ready to help you sell your home for the highest possible price ASAP







