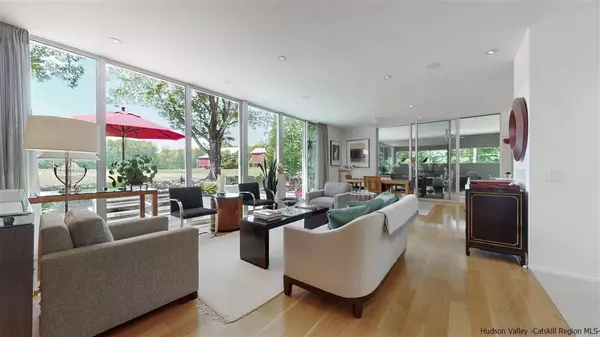$1,370,000
$1,395,000
1.8%For more information regarding the value of a property, please contact us for a free consultation.
3 Beds
2 Baths
2,225 SqFt
SOLD DATE : 08/24/2022
Key Details
Sold Price $1,370,000
Property Type Single Family Home
Sub Type Single Family Residence
Listing Status Sold
Purchase Type For Sale
Square Footage 2,225 sqft
Price per Sqft $615
MLS Listing ID 20222253
Sold Date 08/24/22
Style Contemporary
Bedrooms 3
Full Baths 2
Originating Board Hudson Valley Catskills Region Multiple List Service (Ulster County Board of REALTORS®)
Year Built 2016
Annual Tax Amount $14,233
Tax Year 14233
Lot Size 4.000 Acres
Acres 4.0
Lot Dimensions 4A
Property Description
EXCEPTIONAL MODERN HOME....gorgeous property in the heart of Stone Ridge with open fields and ancient stone walls. The home itself sits on 4 acres of woodlands, wild ferns, manicured lawns, established organic vegetable garden and thriving perennial plants in bloom throughout the season. Natural elements are everywhere. One example being gigantic boulders carefully placed in a meditative garden designed by the owners of this fine home. Intimate areas were created for the comfort and beauty they offer to all. The interior of this home has a primary suite with luxurious bathroom, walk-in closet and "step-in" closet too! Spacious ensuite bathroom is designed with care and the style speaks for itself. Countertops are Statuary Marble; large walk-in shower with Statuary Marble walls & floors are Thassos Marble. The bedroom is spacious and has direct access to the Bluestone Terrace. Ceiling height is 9 foot throughout the home & South-facing walls of windows create a passive solar experience. The luxury of 8 foot tall interior doors will bring a smile! As you pass through the hall, there are two guest rooms ( one currently used as home office) and a 2nd full bathroom with soaking tub, Carrara Marble Floor and Corian Shower. A stunning living room w floor to ceiling walls of glass invites you & guests for conversation. Masterfully designed kitchen with high-end appliances & Caesarstone countertops is open to the dining area and living room. Floors are 5 inch wide White Oak in main living areas while the family room has wall-to-wall Sisal Rug. An efficient Danish Jydepejsen Wood-stove by Wittus provides heat for this space. The family room is front of house to back and accesses the Bluestone Terrace as well as back yard gardens.
Location
State NY
County Ulster
Area Marbletown
Zoning A3
Rooms
Basement Crawl Space
Interior
Interior Features High Ceilings, Kitchen Island, Walk-In Closet(s)
Heating Propane, Radiant
Cooling Central Air, Ductless
Flooring Carpet, Hardwood, Marble, Other, See Remarks
Equipment Generator
Exterior
Exterior Feature Lighting
Garage Spaces 2.0
Garage Description 2.0
View Meadow
Roof Type Rubber
Porch Patio
Total Parking Spaces 2
Garage Yes
Building
Lot Description Garden, Landscaped, Level, Meadow, Private, Wooded
Story 1
Sewer Septic Tank
Water Well
Architectural Style Contemporary
Schools
High Schools Rondout Valley Schools
School District Rondout Valley Schools
Read Less Info
Want to know what your home might be worth? Contact us for a FREE valuation!
Our team is ready to help you sell your home for the highest possible price ASAP







