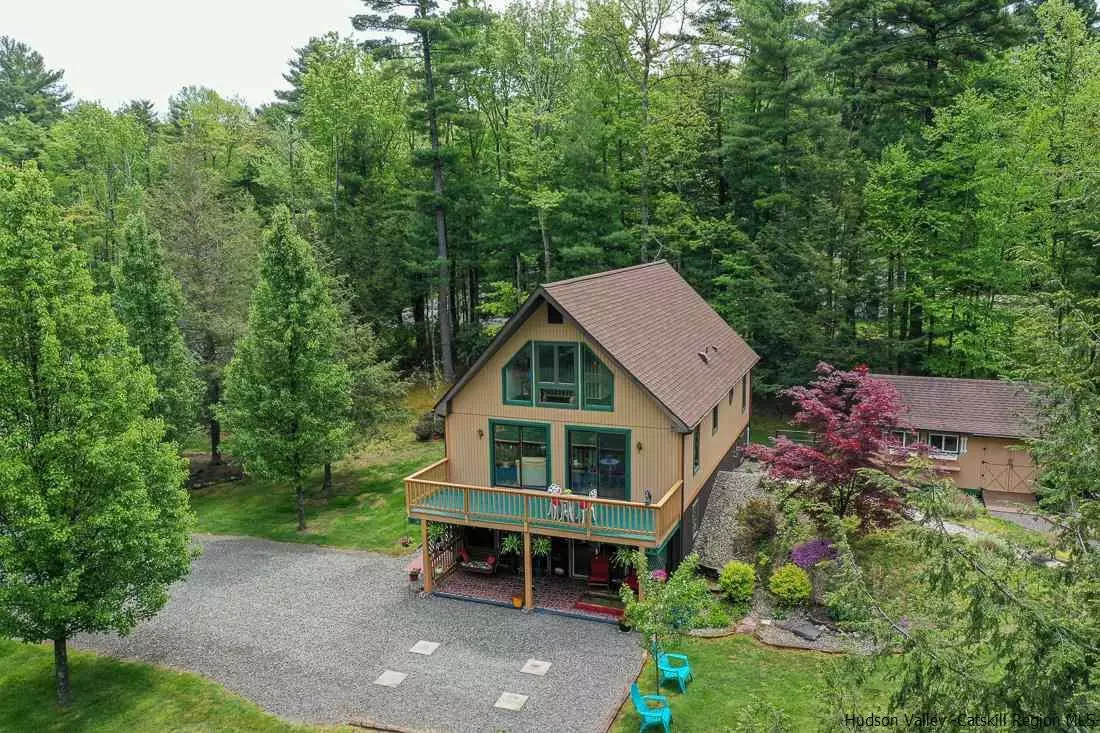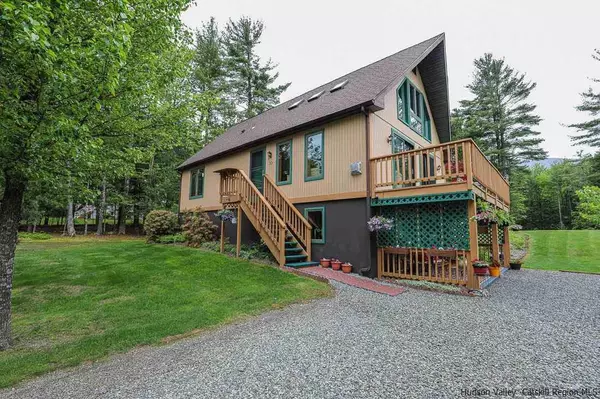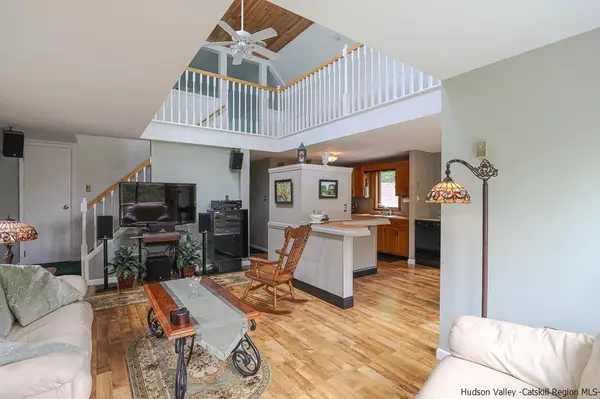$552,000
$499,900
10.4%For more information regarding the value of a property, please contact us for a free consultation.
3 Beds
2 Baths
1,380 SqFt
SOLD DATE : 08/25/2022
Key Details
Sold Price $552,000
Property Type Single Family Home
Sub Type Single Family Residence
Listing Status Sold
Purchase Type For Sale
Square Footage 1,380 sqft
Price per Sqft $400
MLS Listing ID 20221492
Sold Date 08/25/22
Style Cape Cod,Chalet
Bedrooms 3
Full Baths 1
Originating Board Hudson Valley Catskills Region Multiple List Service (Ulster County Board of REALTORS®)
Year Built 1993
Annual Tax Amount $5,010
Tax Year 5010
Lot Size 2.000 Acres
Acres 2.0
Lot Dimensions 2.00
Property Description
Nestled in the trees off Pine Crest Drive, sits this immaculate three-bedroom home minutes to the Reservoir! Bordering DEP protected land, situated on two gracious acres with fruit and flowering trees, this is a must see! The home has been very well maintained with fresh interior paint throughout, septic pump out 4/22, and a lifetime roof installed in 2005 etc... Enter through the front door to spectacularly high vaulted ceilings and skylights, filling the space with natural light. The kitchen has a new gas range with a center island perfect for entertaining. There you will also find sliding glass doors that lead to the large deck for al fresco dining or just to enjoy the mountain views. Anchoring the space is an electric free propane stove with its very own thermostat control. Just down the hall is a full bathroom, bedroom, and a master suite with an en-suite bathroom and walk in closet. Upstairs features a cool and contemporary loft space with endless opportunity. Perfect for a third bedroom, den, or an at home office. The home also offers a full basement with tall ceilings, a pellet stove with a battery backup, and sliding glass doors to the charming patio. A separate utility/workshop and laundry room add to the convenience of the home with clean floors and maintained mechanicals. The exterior feels like a private sanctuary with vast yard space, stunning landscaping, and a custom 12 x 20 shed for additional storage or hobbies. Close to fishing, golf, skiing, hiking, and many more outdoor activities. Come and take a look!
Location
State NY
County Ulster
Area Olive
Zoning 03-RE1
Rooms
Basement Concrete, Full, Interior Entry, Walk-Out Access
Interior
Interior Features Breakfast Bar, Eat-in Kitchen, Kitchen Island, Vaulted Ceiling(s), Walk-In Closet(s), Other
Heating Baseboard, Electric, Propane
Cooling Ceiling Fan(s), Wall Unit(s)
Flooring Carpet, Concrete, Laminate, Linoleum
Exterior
View Mountain(s)
Roof Type Asphalt,Shingle
Porch Deck, Patio
Garage No
Building
Lot Description Garden, Gentle Sloping, Landscaped, Level, Private, Wooded
Sewer Septic Tank, Other
Water Well
Architectural Style Cape Cod, Chalet
Schools
Elementary Schools Phoenicia K-3
High Schools Onteora Central
School District Onteora Central
Read Less Info
Want to know what your home might be worth? Contact us for a FREE valuation!
Our team is ready to help you sell your home for the highest possible price ASAP







