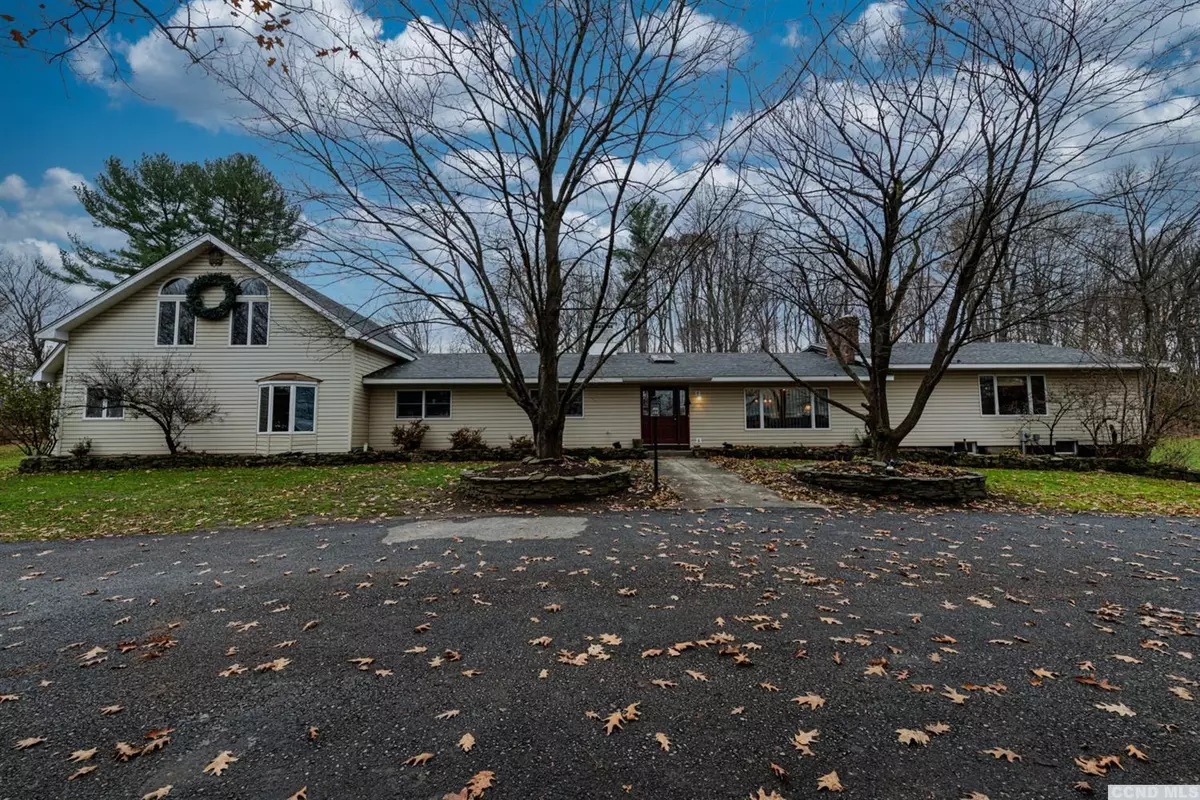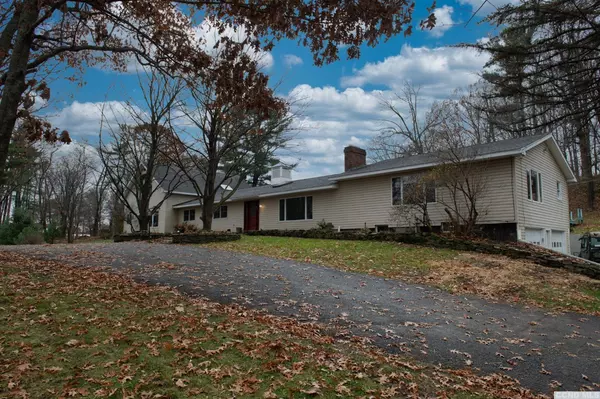Bought with Fresh Air Realty
$774,000
$749,000
3.3%For more information regarding the value of a property, please contact us for a free consultation.
4 Beds
3.5 Baths
4,179 SqFt
SOLD DATE : 05/17/2022
Key Details
Sold Price $774,000
Property Type Single Family Home
Sub Type Deeded
Listing Status Sold
Purchase Type For Sale
Square Footage 4,179 sqft
Price per Sqft $185
MLS Listing ID 140230
Sold Date 05/17/22
Bedrooms 4
Full Baths 3
Half Baths 1
Year Built 1980
Lot Size 3.000 Acres
Property Description
Wonderful 4000+/- sq. ft. sprawling contemporary ranch on 3+/- private peaceful acres in Chatham School district.This light and bright home was created for entertaining. Offering a huge open kitchen- living room - dining room . Perfect for the chef that likes to cook and still be able to entertain their guests and not have them underfoot. Relax by the wood burning fireplace in the living room or enjoy a book while reading in the study or barbecue on the built-in grill in the screened in porch while watching everyone swimming in the pool. This house offers 4 bedrooms and 2 &1/2 baths and a large master suite with a loft. There is even a large office to work from home or could be turned into another master suite.Park like grounds with a vegetable garden and garden shed. Perfect for storing your toys or raising animals. Fantastic location just 10 minutes to Hudson, Chatham, Taconic State Parkway and Hawthorne Valley Store/School. 2 hrs & 15 min from NYC.
Location
State NY
County Columbia
Zoning Res/ Ag
Rooms
Basement Dry, Partial, Walkout
Interior
Heating Base Board, Hot Water
Cooling No
Flooring Hardwood, Tile
Fireplaces Number 1
Fireplaces Type Living Room
Exterior
Exterior Feature Vinyl
Parking Features Under
Garage Spaces 2.0
Pool Yes
View Berkshire, Country, Far Reaching, Farmland, Hilltop, Panoramic, Parklike, Pastoral, Wooded
Roof Type Asphalt,Shingle
Building
Foundation Poured Concrete
Sewer Septic Tank
Water Well
Architectural Style Contemporary, Ranch
Schools
School District Chatham
Others
Financing Conventional
Read Less Info
Want to know what your home might be worth? Contact us for a FREE valuation!

Our team is ready to help you sell your home for the highest possible price ASAP






