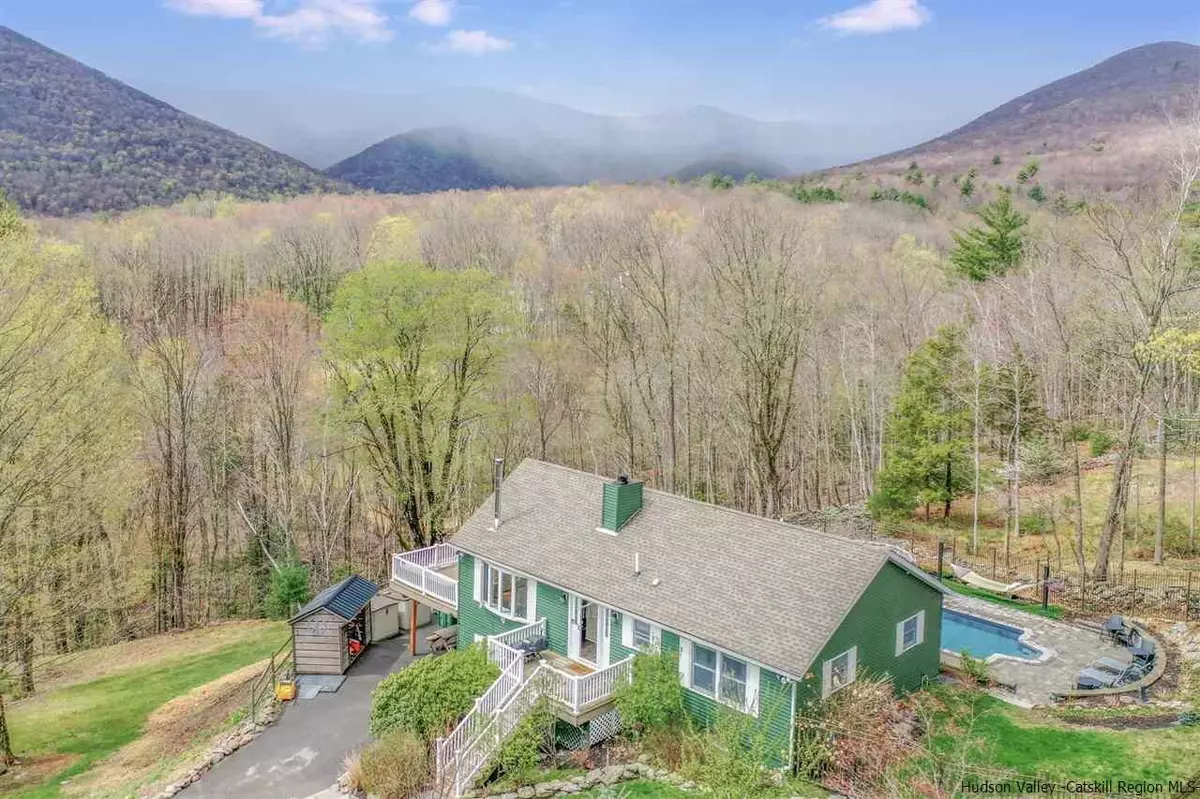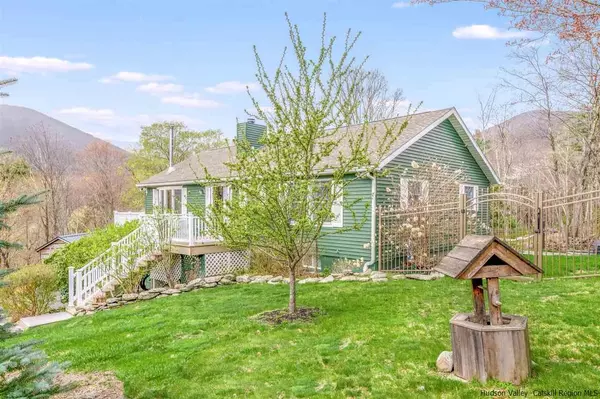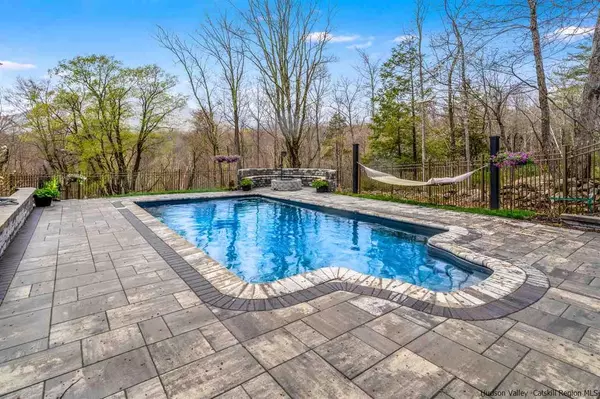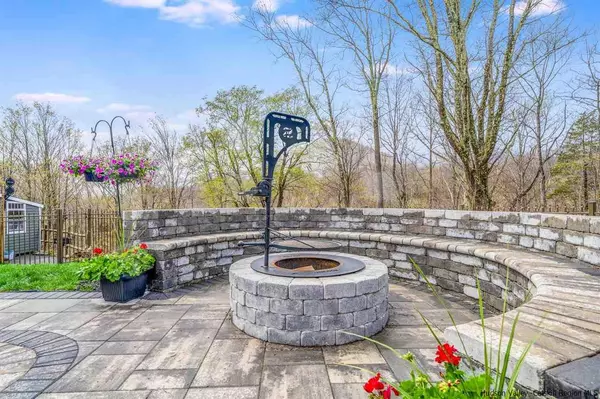$675,000
$675,000
For more information regarding the value of a property, please contact us for a free consultation.
3 Beds
3 Baths
1,288 SqFt
SOLD DATE : 06/28/2021
Key Details
Sold Price $675,000
Property Type Single Family Home
Sub Type Single Family Residence
Listing Status Sold
Purchase Type For Sale
Square Footage 1,288 sqft
Price per Sqft $524
MLS Listing ID 20211304
Sold Date 06/28/21
Style Ranch
Bedrooms 3
Full Baths 3
Originating Board Hudson Valley Catskills Region Multiple List Service (Ulster County Board of REALTORS®)
Year Built 1990
Annual Tax Amount $4,835
Tax Year 4835
Lot Size 1.500 Acres
Acres 1.5
Lot Dimensions 65,340
Property Description
Tucked away on a quiet country road sits this meticulously renovated home with heated in-ground pool, creek frontage and an abundance of indoor and outdoor space. Impeccably updated & maintained by the current owners, this house overflows with amenities. Following a path past stone-bordered flower beds & multi-colored, mature lilac bushes leads you to the welcoming front door. Polished hardwood floors run throughout the entire first floor. The living space is graced with custom made built-in shelves, a Vermont casting wood stove, an inviting dining area and two sets of French doors that lead out to a large deck with seasonal mountain views. The completely renovated kitchen boasts sparkling quartz countertops and a deep farmhouse sink and invites organization in its numerous cabinets, a bookshelf nook, and storage pantry. A kitchen door leads out to a small balcony and into the backyard & patio. Through a hallway you find a freshly renovated bathroom with clawfoot tub & large closets, a well-sized guest bedroom with plentiful closet space, and the primary bedroom. Natural light pours into this large bedroom through oversized windows that frame mountain views. A large California closet and a newly renovated bath complete the suite. The lower level is a lovely bonus, grounded with a newly installed carpet and consisting of a third bedroom, a full bath, a home office, storage space with laundry & brand new water heater and a sizable media room complete with TV, Sonos sound system & another custom closet. From the media room, large glass doors lead you out to the carport that the current owners have turned into a covered outdoor entertainment space. The backyard is magical, a true oasis, alive with the sounds of a babbling brook, completely fenced in and serenely landscaped with hydrangea, limelight & rose bushes for color from Spring to Fall. The heated inground pool invites both spa-like relaxing and resort-style entertaining on the surrounding patio space with outdoor lighting, discrete speakers and a custom-built fire pit area that easily seats ten people and includes a highly durable grill attachment. This retreat-like home is surrounded by 1.5 acres of natural beauty including access to Dry Brook. Only minutes to many hiking trails, the Ashokan Reservoir, Olive, Woodstock and beyond! A complete list of renovations done to the home is available upon request.
Location
State NY
County Ulster
Area Olive
Zoning 07
Rooms
Basement Finished, Full, Interior Entry, Walk-Out Access
Interior
Interior Features Pantry, Walk-In Closet(s)
Heating Baseboard, Propane, Zoned
Cooling Central Air
Flooring Carpet, Hardwood
Exterior
Exterior Feature Lighting
Fence Fenced, Partial
Pool In Ground
Waterfront Description Creek
View Creek/Stream, Mountain(s), Other
Roof Type Asphalt,Shingle
Porch Deck, Patio
Garage No
Building
Lot Description Landscaped, Level, Private, Sloped, Wooded
Sewer Septic Tank
Water Well
Architectural Style Ranch
Schools
High Schools Onteora Central
School District Onteora Central
Read Less Info
Want to know what your home might be worth? Contact us for a FREE valuation!
Our team is ready to help you sell your home for the highest possible price ASAP







