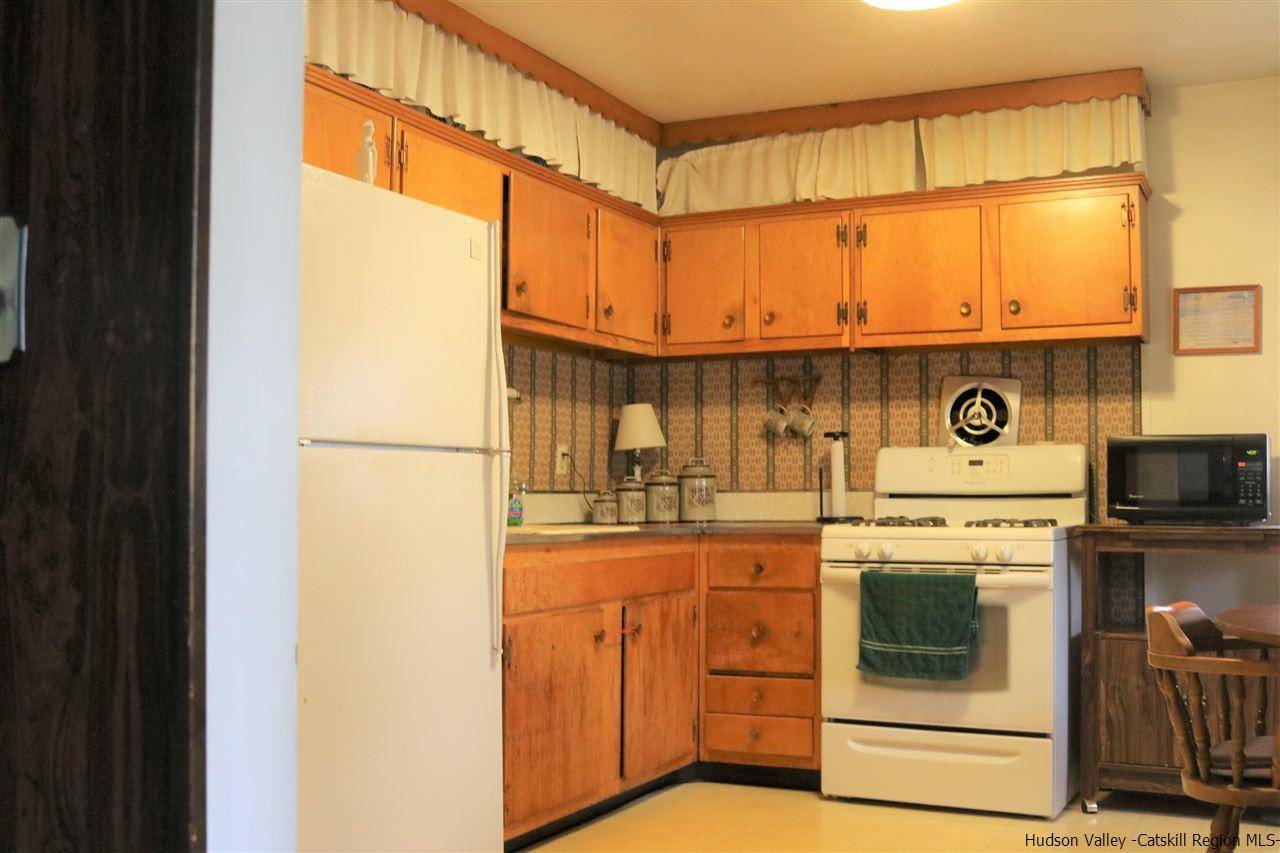$240,000
$225,000
6.7%For more information regarding the value of a property, please contact us for a free consultation.
3 Beds
2 Baths
1,414 SqFt
SOLD DATE : 06/29/2021
Key Details
Sold Price $240,000
Property Type Single Family Home
Sub Type Single Family Residence
Listing Status Sold
Purchase Type For Sale
Square Footage 1,414 sqft
Price per Sqft $169
MLS Listing ID 20211339
Sold Date 06/29/21
Style Split Level
Bedrooms 3
Full Baths 1
Year Built 1959
Annual Tax Amount $5,873
Tax Year 5873
Lot Size 6,969 Sqft
Acres 0.16
Lot Dimensions .16
Property Sub-Type Single Family Residence
Source Hudson Valley Catskills Region Multiple List Service (Ulster County Board of REALTORS®)
Property Description
This affordable 3 bedroom split level home along the Esopus Bend Nature Preserve in Barclay Heights development is waiting for a kind, gentle soul to call it home. The floor plan is functional as well as desirable with its office space half bath with Laundry and large family room on the lower level. The family room features a beautiful brick faced wood burning fireplace, and views of the Esopus Bend Nature Preserve. Up just four stairs, you will find the lovely eat-in kitchen with solid wood cabinets. The living room features high cathedral ceiling, open space that looks up to the upper floor, and a large bay window that capture maximum natural light. The three bedrooms and full bath can be found on the top floor. Very efficient gas heat and central air. There is plenty of storage in the two car attached garage, attic, and partial basement area. Scoop it up before someone else does.
Location
State NY
County Ulster
Area Saugerties-Town
Rooms
Basement Partial
Interior
Interior Features Eat-in Kitchen
Heating Forced Air, Natural Gas
Cooling Central Air
Flooring Carpet, Concrete, Hardwood, Linoleum
Fireplaces Type Basement, Masonry
Fireplace Yes
Exterior
Garage Spaces 2.0
Garage Description 2.0
Roof Type Asphalt,Shingle
Total Parking Spaces 2
Garage Yes
Building
Sewer Public Sewer
Water Public
Architectural Style Split Level
Schools
Elementary Schools Cahill K-6
High Schools Saugerties Central Schools
School District Saugerties Central Schools
Read Less Info
Want to know what your home might be worth? Contact us for a FREE valuation!
Our team is ready to help you sell your home for the highest possible price ASAP






