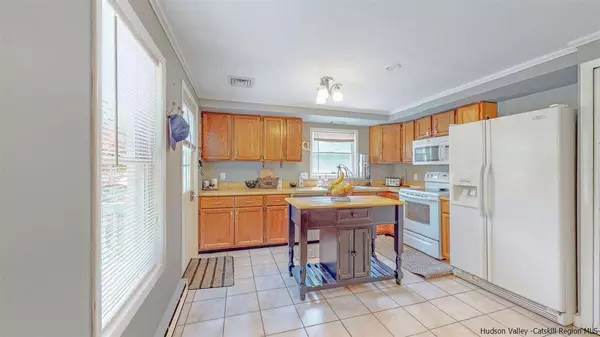$387,000
$399,000
3.0%For more information regarding the value of a property, please contact us for a free consultation.
3 Beds
3 Baths
2,245 SqFt
SOLD DATE : 01/28/2022
Key Details
Sold Price $387,000
Property Type Single Family Home
Sub Type Single Family Residence
Listing Status Sold
Purchase Type For Sale
Square Footage 2,245 sqft
Price per Sqft $172
MLS Listing ID 20212487
Sold Date 01/28/22
Style Ranch
Bedrooms 3
Full Baths 3
Originating Board Hudson Valley Catskills Region Multiple List Service (Ulster County Board of REALTORS®)
Year Built 1984
Annual Tax Amount $9,078
Tax Year 9078
Lot Size 6.600 Acres
Acres 6.6
Lot Dimensions 6.60
Property Description
The possibilities at 27 Scott Lane are endless. Offering many different uses, this property's location and condition are priceless. With almost 7 acres of privacy, both wooded and cleared space, this home sits back off a private road overlooking a pond. 2200+ Square feet, 3 spacious bedrooms, 3 full baths. Living room view looks out to the manicured front lawn. Eat-in country kitchen open to the dining area that seats 6 comfortably. Hardwood flooring on the 1st floor recently renovated bathrooms with ceramic tile and tastefully done. Primary bedroom includes a full bath as well. Access the walk out basement from the main level of the home. Here you will find approx. 1,000 square feet of more livable space, full bath with jacuzzi tub and laundry room. Divided by the stairs to the upper level, you have a den with coal burning stove and on the other side a bright open space perfect for a playroom, in home office or exercise area. Let's not miss the 1,350 square foot detached, metal garage. With 2 over head doors that can fit 3 cars a ceiling high enough for a 2 post car lift in the middle and 220 Amps- separate meter electric service. This is a mechanics dream! Work on your own equipment or start a business from home. Part of the basement could be your professional office. Don't miss out on this one, you do not find a property like this often. Roof & hot water heater replaced in 2018, new front deck, Central AC! Located within minutes to the village of Saugerties, Rhinebeck Bridge and easily access the NYS Thruway.
Location
State NY
County Ulster
Area Ulster-Town Of
Zoning R1
Rooms
Basement Finished, Full, Interior Entry, Walk-Out Access
Interior
Interior Features Eat-in Kitchen, Whirlpool Tub, Other
Heating Baseboard, Coal, Electric
Cooling Ceiling Fan(s), Central Air
Flooring Ceramic Tile, Hardwood, Vinyl
Exterior
Exterior Feature Lighting
Garage Spaces 3.0
Garage Description 3.0
Roof Type Asphalt,Shingle
Porch Deck
Total Parking Spaces 3
Garage Yes
Building
Lot Description Landscaped, Level, Pond On Lot, Secluded, Wooded
Sewer Holding Tank
Water Well
Architectural Style Ranch
Schools
High Schools Saugerties Central Schools
School District Saugerties Central Schools
Read Less Info
Want to know what your home might be worth? Contact us for a FREE valuation!
Our team is ready to help you sell your home for the highest possible price ASAP







