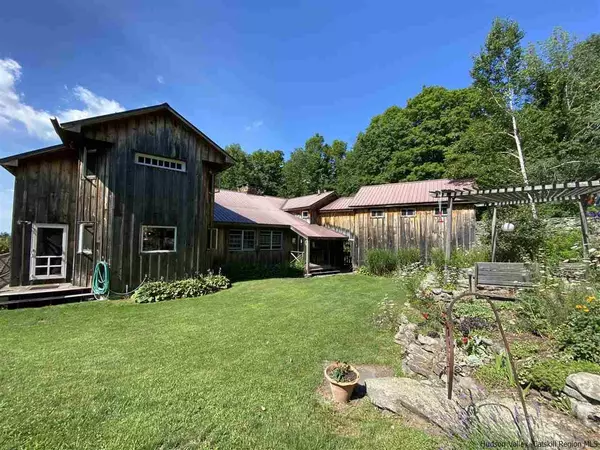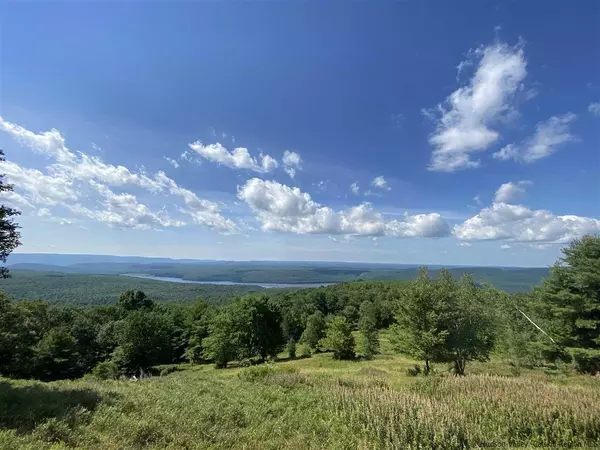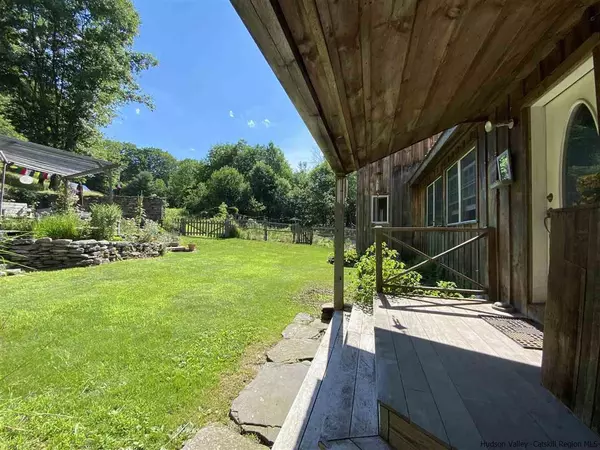$999,000
$999,000
For more information regarding the value of a property, please contact us for a free consultation.
3 Beds
3 Baths
3,633 SqFt
SOLD DATE : 11/24/2021
Key Details
Sold Price $999,000
Property Type Single Family Home
Sub Type Single Family Residence
Listing Status Sold
Purchase Type For Sale
Square Footage 3,633 sqft
Price per Sqft $274
MLS Listing ID 20212473
Sold Date 11/24/21
Style Barndominium
Bedrooms 3
Full Baths 2
Originating Board Hudson Valley Catskills Region Multiple List Service (Ulster County Board of REALTORS®)
Year Built 1969
Annual Tax Amount $18,564
Tax Year 18564
Lot Size 115.700 Acres
Acres 115.7
Lot Dimensions 115.7 acres
Property Description
It's hard to believe that a place this cool exists. Fresh mountain air, spring-fed water, mesmerizing views, an exceptional house and total seclusion on more than 115 acres – And, it's just two hours from Manhattan. Lovingly created and owned by the same family since 1969, the main house was extensively expanded in 2002 and has been built around a 19th century, 2.5-story hillside barn. It features mountain views, a spring-fed swimming pond, a fenced organic garden bordered by perennial flowers, and a patio with waterfall-fed reflecting pond. The beautiful original hand-hewn beams in the main living area are further enhanced by a soaring, boulder stone fireplace. This chimney structure affords additional fireplace openings in the upstairs den and downstairs bedroom/family room. Two en-suite primary bedroom areas on opposite ends of the second level are separated by the cathedral-ceilinged living room area and accessed by separate staircases for complete privacy. One bath features an expansive tiled steam room and shower. The graciously proportioned chef's kitchen and adjoining dining area have direct access to the garden as well as to a balcony with garden and mountain views. The kitchen, looking out to the garden, patio and koi pond, features cherry cabinetry, a six-burner gas range and a beautifully scaled island. On the main level you'll also find a half bath and ample utility room. The lower level offers the stone walled bedroom/family room, a large workshop and a “systems” area, all with direct outdoor access. Across the drive from this home, set privately, is the 1,215 square foot studio-style guest house with a large bedroom, kitchen, cathedral-ceilinged living room, full bath and loft area. This dwelling, which has a brand new furnace and hot water heater, has totally separate services and had been rented continually until recently, so that the property can convey unencumbered by a tenancy.
Location
State NY
County Ulster
Area Wawarsing
Rooms
Basement Partial
Interior
Interior Features Beamed Ceilings, Cathedral Ceiling(s), Eat-in Kitchen, Kitchen Island, Pantry, Sauna, Walk-In Closet(s), Other
Heating Baseboard, Hot Water, Oil
Cooling Ceiling Fan(s)
Flooring Carpet, Ceramic Tile, Concrete, Hardwood
Fireplaces Type Bedroom, Living Room, Stone, Other, See Remarks
Equipment Generator
Fireplace Yes
Exterior
Exterior Feature Balcony
Garage Spaces 2.0
Garage Description 2.0
Fence Fenced, Partial
Waterfront Description Pond,Other
View Meadow, Mountain(s), Panoramic, Other
Roof Type Metal
Porch Deck, Patio
Total Parking Spaces 2
Garage Yes
Building
Lot Description Garden, Gentle Sloping, Landscaped, Meadow, Pond On Lot, Private, Wooded, Other, See Remarks
Sewer Septic Tank
Water Spring, Well
Architectural Style Barndominium
Schools
Elementary Schools Ellenville Pre K-5
High Schools Ellenville Central
School District Ellenville Central
Read Less Info
Want to know what your home might be worth? Contact us for a FREE valuation!
Our team is ready to help you sell your home for the highest possible price ASAP






