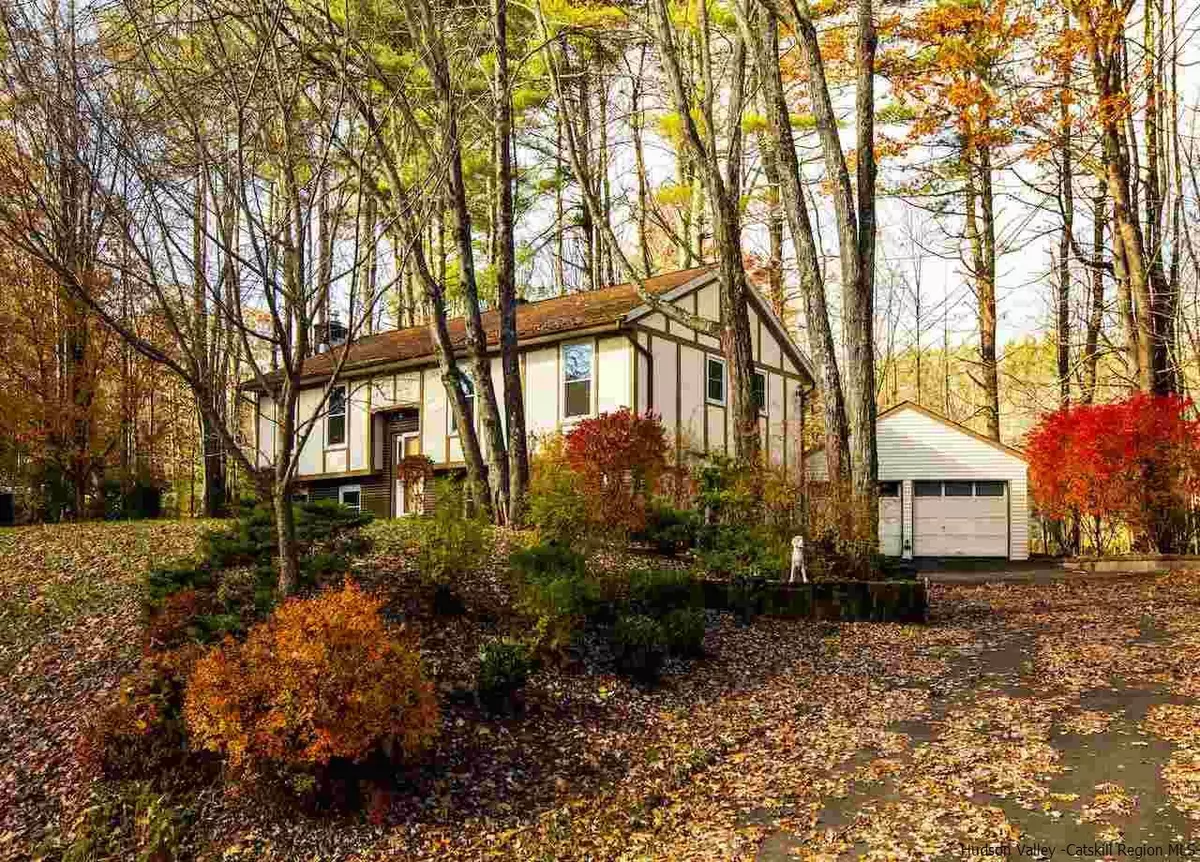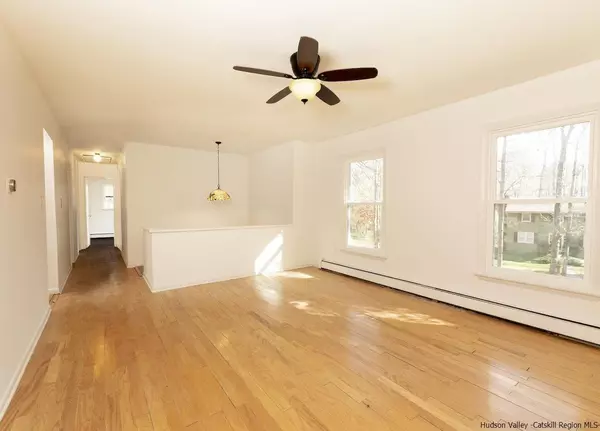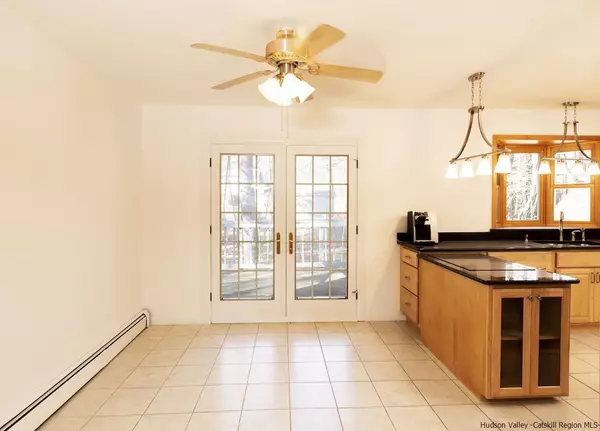$380,000
$395,000
3.8%For more information regarding the value of a property, please contact us for a free consultation.
3 Beds
3 Baths
2,749 SqFt
SOLD DATE : 02/11/2022
Key Details
Sold Price $380,000
Property Type Single Family Home
Sub Type Single Family Residence
Listing Status Sold
Purchase Type For Sale
Square Footage 2,749 sqft
Price per Sqft $138
MLS Listing ID 20214212
Sold Date 02/11/22
Style Raised Ranch
Bedrooms 3
Full Baths 2
Originating Board Hudson Valley Catskills Region Multiple List Service (Ulster County Board of REALTORS®)
Year Built 1974
Annual Tax Amount $5,116
Tax Year 5116
Lot Size 0.630 Acres
Acres 0.63
Lot Dimensions 185' x 150'
Property Description
Spacious ranch home on dead end cul-de-sac conveniently located and close to every convenience and located in the Onteora school district. Home comes complete with 3 generously proportioned bedrooms and two full baths, a finished basement with second family room, separate office with half bath, plus another finished room with extra lighting that would make for an ideal craft room, playroom or children's homework space. Other benefits include newer replacement windows, fresh interior paint, wood flooring, updated kitchen with granite counters, solid wood cabinets, and nest smart thermostats. Full detached two car garage and separate storage sheds. A great neighborhood and a very quiet low traffic setting. This home is move-in ready but there are still other ways to update, personalize, and make it your own.
Location
State NY
County Ulster
Area Hurley
Zoning RES1
Rooms
Basement Finished, Full, Interior Entry, Walk-Out Access, Other
Interior
Heating Baseboard, Hot Water, Oil
Flooring Ceramic Tile, Wood, Other, See Remarks
Fireplaces Type Basement, Family Room, Masonry, Other, See Remarks
Fireplace Yes
Exterior
Garage Spaces 2.0
Garage Description 2.0
Porch Deck
Total Parking Spaces 2
Garage Yes
Building
Lot Description Other, See Remarks
Sewer Septic Tank
Water Well
Architectural Style Raised Ranch
Schools
High Schools Onteora Central
School District Onteora Central
Read Less Info
Want to know what your home might be worth? Contact us for a FREE valuation!
Our team is ready to help you sell your home for the highest possible price ASAP







