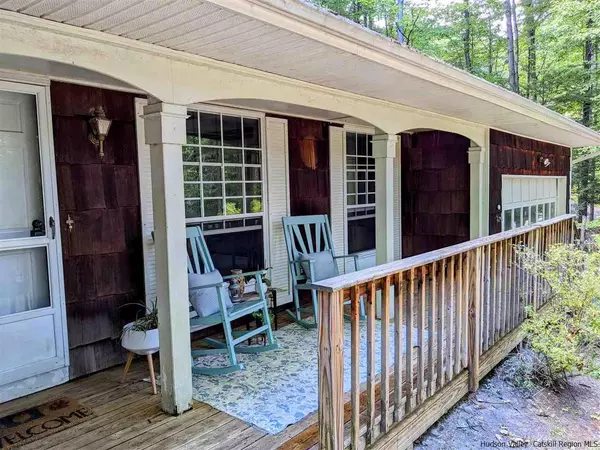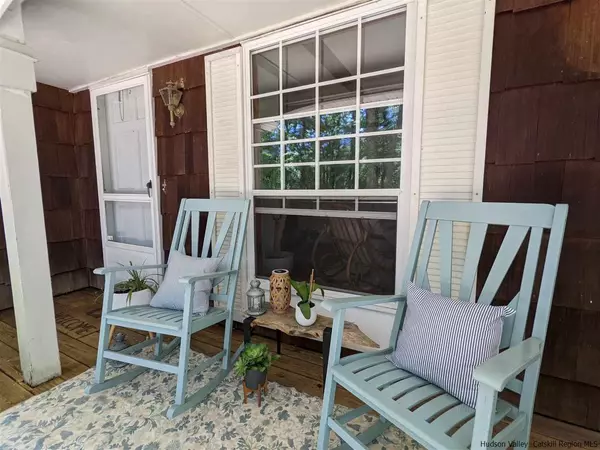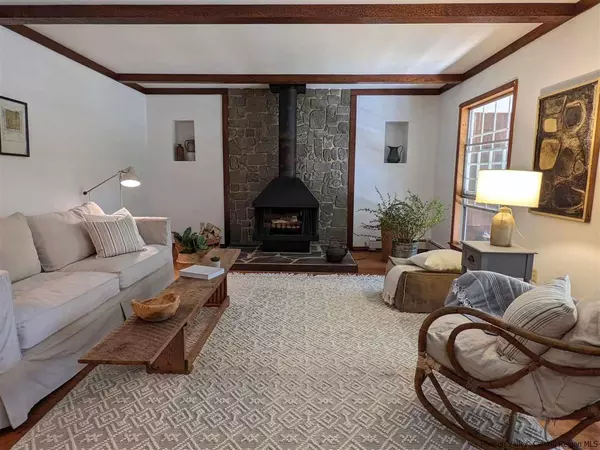$325,000
$295,000
10.2%For more information regarding the value of a property, please contact us for a free consultation.
3 Beds
2 Baths
1,544 SqFt
SOLD DATE : 11/09/2022
Key Details
Sold Price $325,000
Property Type Single Family Home
Sub Type Single Family Residence
Listing Status Sold
Purchase Type For Sale
Square Footage 1,544 sqft
Price per Sqft $210
MLS Listing ID 20222617
Sold Date 11/09/22
Style Ranch
Bedrooms 3
Full Baths 2
Originating Board Hudson Valley Catskills Region Multiple List Service (Ulster County Board of REALTORS®)
Year Built 1974
Annual Tax Amount $5,175
Tax Year 5175
Lot Size 2.400 Acres
Acres 2.4
Lot Dimensions 2.4 acres
Property Description
Location, location, location. Nestled on a wooded lot across from the Ashokan Reservoir in the town of West Shokan, this 3 bedroom, 2 bath home has been used a family’s vacation home since it was built. The home has a fantastic layout and loads of storage - there’s good separation between the bedrooms and living room, a combined kitchen and dining room, and there’s even a large pantry room with lots of shelving and an area for a washer and dryer. The spacious living room features a freestanding fireplace, while the dining room has a woodturning stove, to keep you warm and cozy on chilly nights. There’s a large covered porch and a back deck - your choice where you prefer to take in the outdoors. If you love to fish, the Ashokan Reservoir - which is filled with rainbow and brown trout, largemouth bass, and walleyes, to name just a few, is right across the road at the Bridal Vale access point. If you love to hike or forage there's DEC land across the street on Whispell Rd. The Olive Town Pool is 2 minutes away, the Boiceville Bridge rail trail is a 5 minute ride, while Phoenicia is only 15 minutes and Woodstock and Stone Ridge are 20 minutes away. Set back from the road, and nearly in the middle of the 2.4 acre lot, this home offers a peaceful retreat after a long day. Bring a paintbrush and your ideas to make this home your own.
Location
State NY
County Ulster
Area Olive
Zoning 03 - RE1
Rooms
Basement Crawl Space
Interior
Interior Features High Speed Internet
Heating Baseboard, Oil
Flooring Ceramic Tile, Engineered Hardwood, Vinyl
Fireplaces Type Free Standing, Living Room, Wood Burning
Equipment Fuel Tank(s)
Fireplace Yes
Exterior
Garage Spaces 1.0
Garage Description 1.0
Roof Type Asphalt,Shingle
Porch Deck
Total Parking Spaces 1
Garage Yes
Building
Lot Description Wooded
Sewer Septic Tank
Water Well
Architectural Style Ranch
Schools
High Schools Onteora Central
School District Onteora Central
Read Less Info
Want to know what your home might be worth? Contact us for a FREE valuation!
Our team is ready to help you sell your home for the highest possible price ASAP







