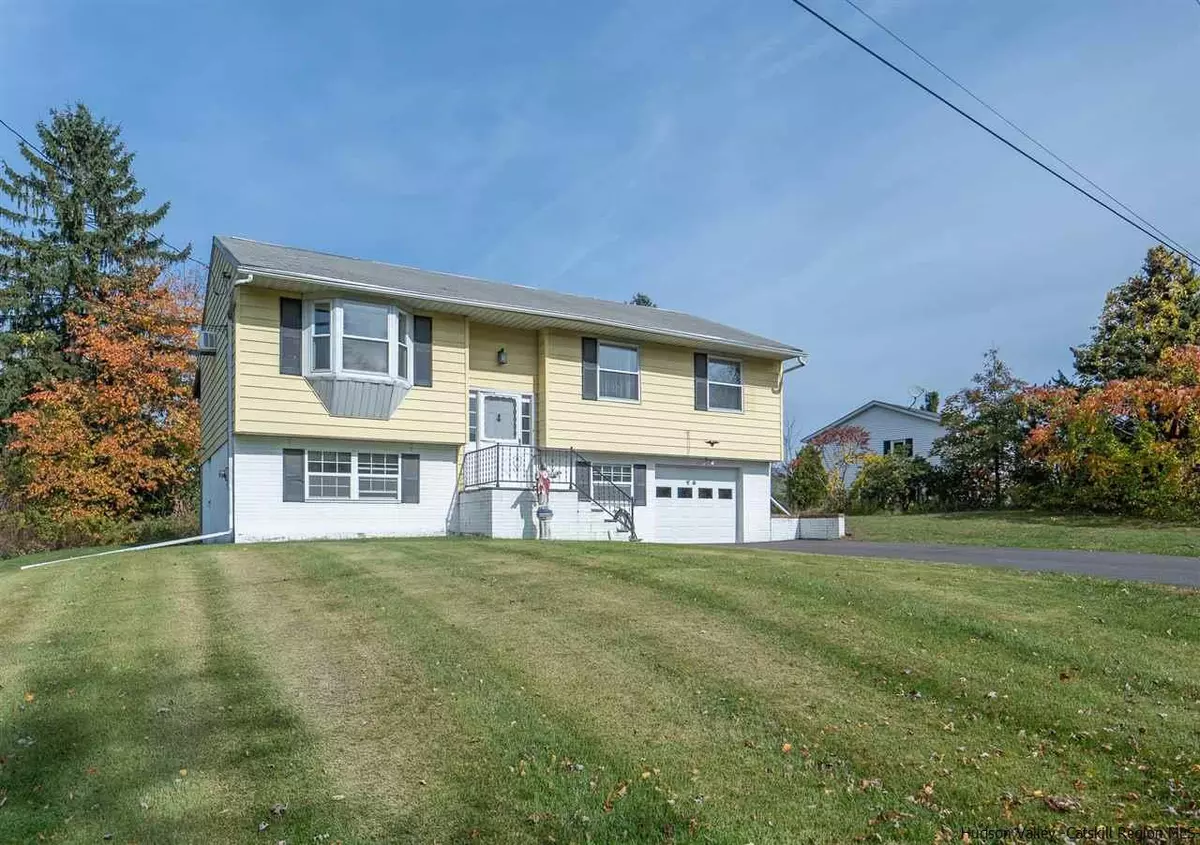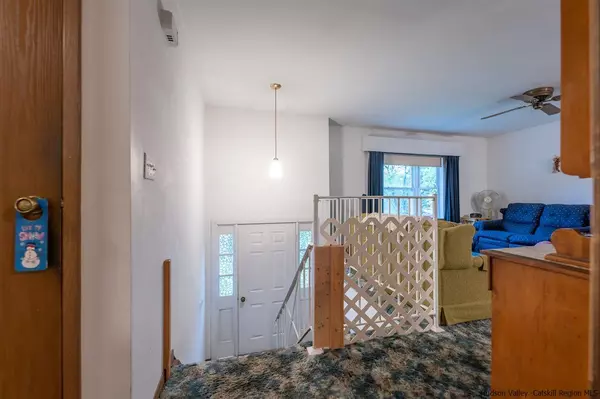$223,190
$229,900
2.9%For more information regarding the value of a property, please contact us for a free consultation.
3 Beds
1 Bath
1,174 SqFt
SOLD DATE : 05/28/2021
Key Details
Sold Price $223,190
Property Type Single Family Home
Sub Type Single Family Residence
Listing Status Sold
Purchase Type For Sale
Square Footage 1,174 sqft
Price per Sqft $190
MLS Listing ID 20204564
Sold Date 05/28/21
Style Raised Ranch
Bedrooms 3
Full Baths 1
Originating Board Hudson Valley Catskills Region Multiple List Service (Ulster County Board of REALTORS®)
Year Built 1980
Annual Tax Amount $5,601
Tax Year 5601
Lot Size 9,583 Sqft
Acres 0.22
Lot Dimensions .22
Property Description
Located in the hamlet of Lake Katrine is this 3 bedoom 1 bathroom raised ranch on just under a quarter of an acre located on a quiet street that is close to schools, shopping, and restaurants. Built in 1980, with only two owners, this home has been well taken care of over the years and the feeling of home is apparent. As you walk inside thru the front door and walk upstairs directly ahead of you is the eat in kitchen with wood cabinets that is connected to the dining room where all of your family dinners will gather. Living room is open to the dining room which is great for entertaining. Off the dining room, there are sliding glass doors that lead you to a three-season room that could be used as a den or family room to sit and sip your morning coffee overlooking the back yard. Down the hallway you will come across the full bathroom with shower/tub combo with single sink vanity. There are 3 bedrooms, and the master bedroom could potentially have a ½ bath if you were to convert the one closet. Downstairs in this home has so much potential to create an in-home office, media room, playroom or even a studio space. Do not miss out on the one car attached garage. With a little updating this solid home is perfect to call it your own home. **New roof **
Location
State NY
County Ulster
Area Ulster-Town Of
Zoning 33
Rooms
Basement Full
Interior
Interior Features Eat-in Kitchen, High Speed Internet
Heating Baseboard, Hot Water, Natural Gas
Cooling Ceiling Fan(s), Wall Unit(s)
Flooring Carpet, Linoleum
Fireplace No
Exterior
Garage Spaces 1.0
Garage Description 1.0
Roof Type Asphalt,Shingle
Porch Enclosed, Patio
Total Parking Spaces 1
Garage Yes
Building
Lot Description Gentle Sloping, Level
Sewer Public Sewer
Water Public
Architectural Style Raised Ranch
Schools
Elementary Schools Crosby K-4
High Schools Kingston Consolidated
School District Kingston Consolidated
Read Less Info
Want to know what your home might be worth? Contact us for a FREE valuation!
Our team is ready to help you sell your home for the highest possible price ASAP







