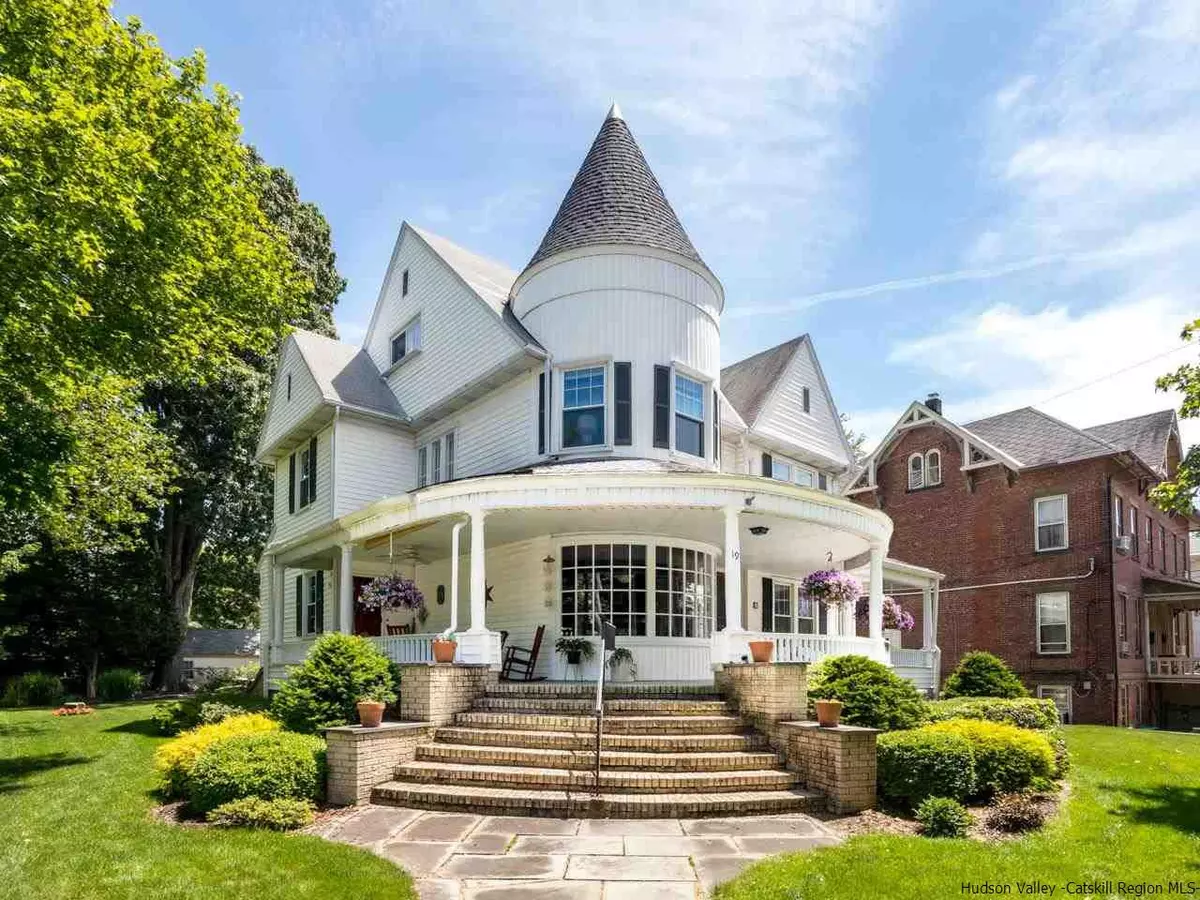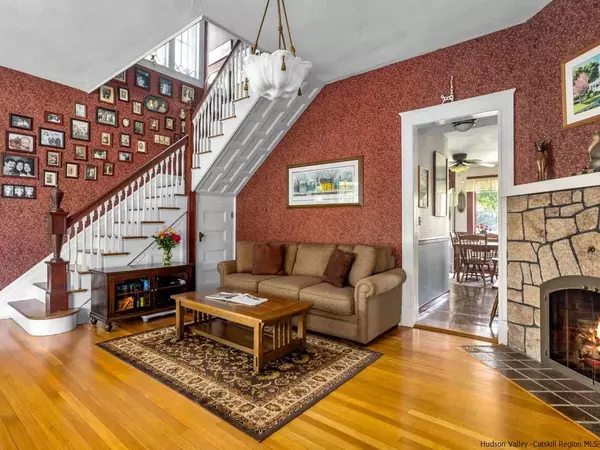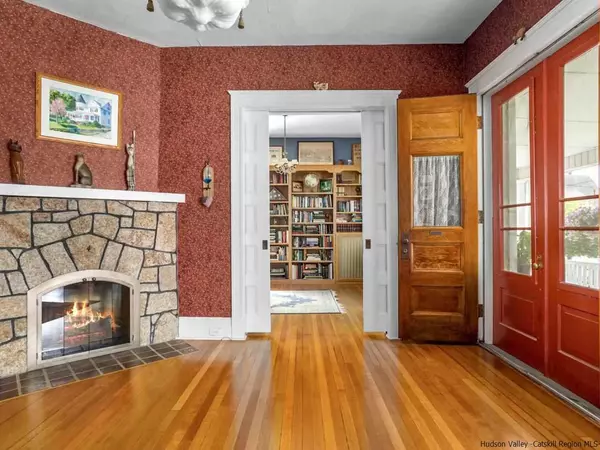$630,000
$579,000
8.8%For more information regarding the value of a property, please contact us for a free consultation.
4 Beds
2 Baths
2,592 SqFt
SOLD DATE : 10/01/2021
Key Details
Sold Price $630,000
Property Type Single Family Home
Sub Type Single Family Residence
Listing Status Sold
Purchase Type For Sale
Square Footage 2,592 sqft
Price per Sqft $243
MLS Listing ID 20212224
Sold Date 10/01/21
Style Victorian
Bedrooms 4
Full Baths 2
Originating Board Hudson Valley Catskills Region Multiple List Service (Ulster County Board of REALTORS®)
Year Built 1888
Annual Tax Amount $9,404
Tax Year 9404
Lot Size 10,018 Sqft
Acres 0.23
Lot Dimensions .23
Property Description
Queen Anne Victorian Gem in the heart of the village of Saugerties. This stately home sits on a raised lawn with a wrap around porch and towering turret. As you step off the front porch you enter the large open living area with gas fireplace and 180 degree seating on cushioned benches wrapping the inside of turret window. A well appointed kitchen has an attached breakfast area, a formal dining room, study and full bath to complete the first floor. Grand staircase leads to a center hall that accesses four bedrooms ( one of them circular, of course), a bathroom and stairs to a third floor nook. Multiple fireplaces, cast iron radiators, pocket doors, plaster center pieces and wood floors convey the warmth and beauty of gilded age style. Lovely landscaping with mature trees and rose bushes frame the house. A two car garage and driveway provide access to a quiet, shady side street. A short walk from shops and restaurants and the conveniences of village living.
Location
State NY
County Ulster
Area Saugerties-Vlg
Zoning Res 1
Rooms
Basement Full
Interior
Interior Features Breakfast Bar, High Ceilings, Pantry, Other
Heating Natural Gas, Radiant
Cooling Ceiling Fan(s)
Flooring Carpet, Ceramic Tile, Hardwood
Fireplaces Type Gas, Living Room, Masonry, Stone
Equipment Generator
Fireplace Yes
Exterior
Garage Spaces 2.0
Garage Description 2.0
View Mountain(s)
Roof Type Asphalt,Shingle
Total Parking Spaces 2
Garage Yes
Building
Lot Description Corner Lot, Landscaped, Level
Sewer Public Sewer
Water Public
Architectural Style Victorian
Schools
Elementary Schools Cahill K-6
High Schools Saugerties Central Schools
School District Saugerties Central Schools
Others
Acceptable Financing Cash
Listing Terms Cash
Read Less Info
Want to know what your home might be worth? Contact us for a FREE valuation!
Our team is ready to help you sell your home for the highest possible price ASAP







