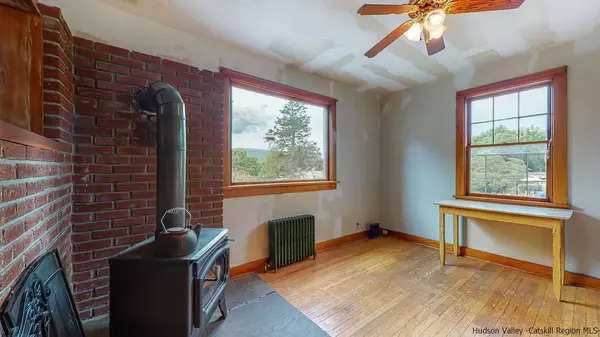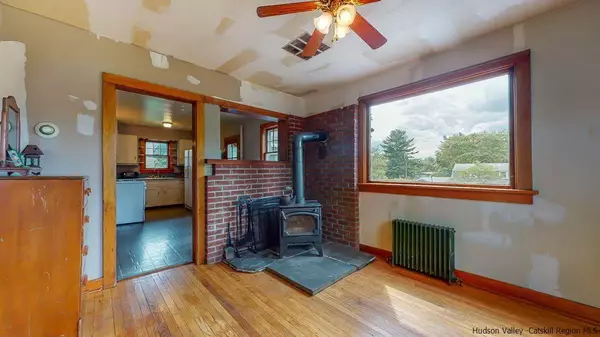$296,000
$295,000
0.3%For more information regarding the value of a property, please contact us for a free consultation.
3 Beds
2 Baths
1,248 SqFt
SOLD DATE : 10/18/2021
Key Details
Sold Price $296,000
Property Type Single Family Home
Sub Type Single Family Residence
Listing Status Sold
Purchase Type For Sale
Square Footage 1,248 sqft
Price per Sqft $237
MLS Listing ID 20212879
Sold Date 10/18/21
Style Cape Cod
Bedrooms 3
Full Baths 2
Originating Board Hudson Valley Catskills Region Multiple List Service (Ulster County Board of REALTORS®)
Year Built 1949
Annual Tax Amount $2,870
Tax Year 2870
Lot Size 0.380 Acres
Acres 0.38
Lot Dimensions .38
Property Description
This sweet 3 bedroom, 2 full bath vintage home with craftsman details is situated in a quiet West Hurley neighborhood, with sun and distant views of Catskill mountain peaks out several large windows. Built with love by family of the current owners, special features include custom local stone fireplace, front stairs and stone accent wall in the kitchen, separate wood stove, preserved natural woodwork, tongue and groove pine ceiling in the living room, hardwood floors, and large windows in each room. There’s an easy flow throughout the first floor with 1 bedroom & full, newly renovated bath tucked away at the side. Upstairs, you’ll find two large bedrooms with generous closet space and another full bath. Primary bedroom has a large picture window with lovely views. Sunny yard with several mature trees allow for outdoor enjoyment and gardening. With some targeted TLC, it wouldn't be hard to realize this charming home's full potential. Excellent location, walk to Hannaford & W. Hurley library with easy access to Woodstock, Kingston and the Thruway, & a stone’s throw from the Ashokan Rail Trail main access point.
Location
State NY
County Ulster
Area Hurley
Zoning R1
Rooms
Basement Full, Interior Entry
Interior
Interior Features High Speed Internet
Heating Hot Water, Oil, Radiant
Flooring Hardwood
Fireplaces Type Living Room, Stone, Wood Burning
Fireplace Yes
Exterior
Garage Spaces 1.0
Garage Description 1.0
View Mountain(s)
Roof Type Asphalt,Shingle
Total Parking Spaces 1
Garage No
Building
Lot Description Level, Near Public Transit
Sewer Septic Tank
Water Well
Architectural Style Cape Cod
Schools
High Schools Onteora Central
School District Onteora Central
Read Less Info
Want to know what your home might be worth? Contact us for a FREE valuation!
Our team is ready to help you sell your home for the highest possible price ASAP







