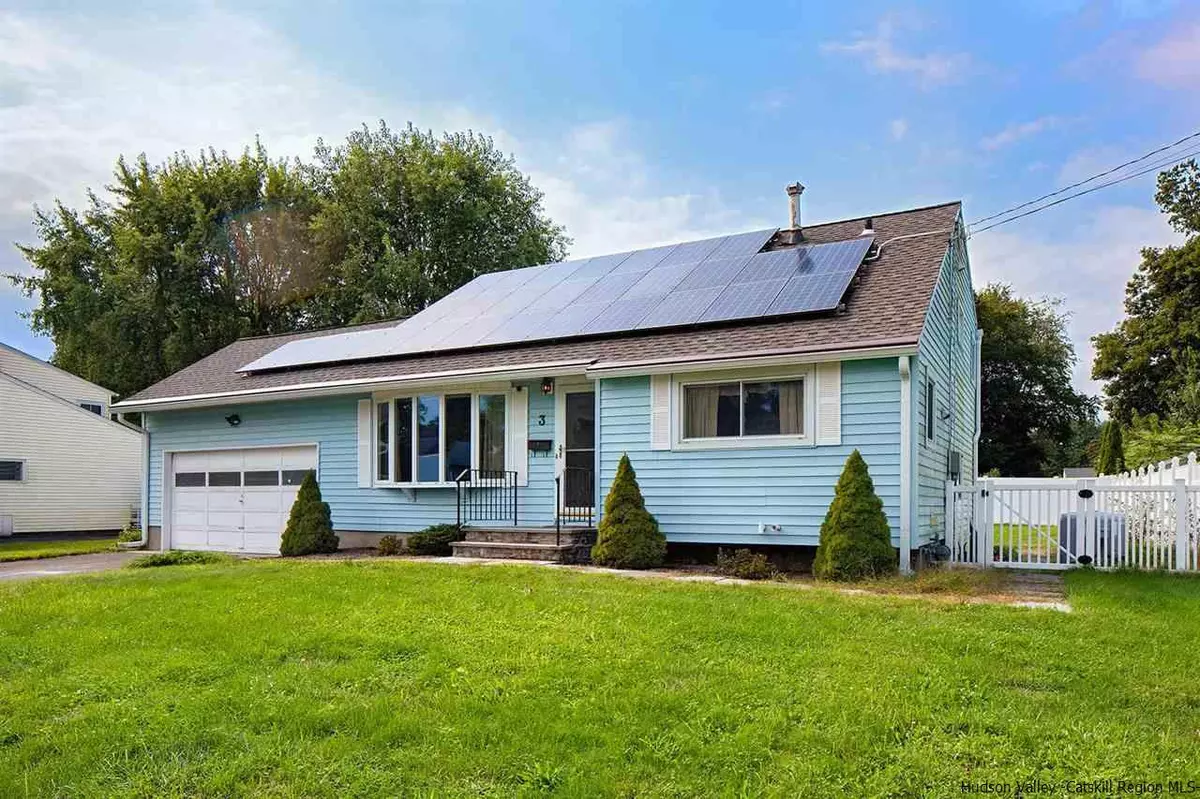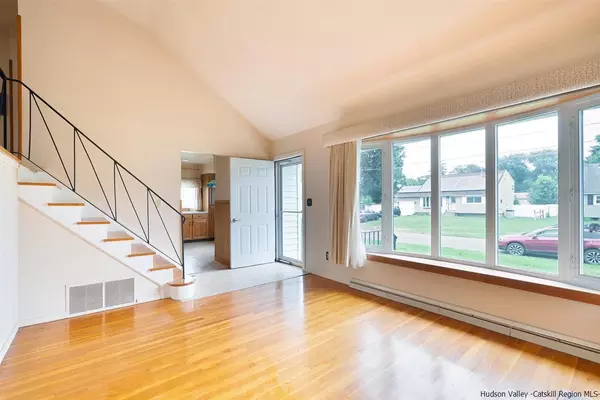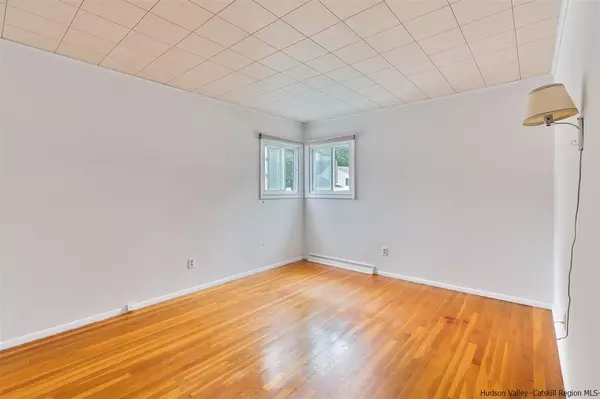$280,000
$274,000
2.2%For more information regarding the value of a property, please contact us for a free consultation.
3 Beds
2 Baths
1,414 SqFt
SOLD DATE : 12/09/2021
Key Details
Sold Price $280,000
Property Type Single Family Home
Sub Type Single Family Residence
Listing Status Sold
Purchase Type For Sale
Square Footage 1,414 sqft
Price per Sqft $198
Subdivision Barclay Heights
MLS Listing ID 20213562
Sold Date 12/09/21
Style Split Level
Bedrooms 3
Full Baths 1
Originating Board Hudson Valley Catskills Region Multiple List Service (Ulster County Board of REALTORS®)
Year Built 1958
Annual Tax Amount $6,031
Tax Year 6031
Lot Size 8,276 Sqft
Acres 0.19
Lot Dimensions .19
Property Description
Nicely situated in the friendly suburban enclave of Barclay Heights, this well maintained 3 Bedroom split level house with a two car garage is ready for a new owner to call home. The house features gleaming hardwood floors, central air, and an immaculate solar panel array that keeps electric and heating bills to a minimum. The living room has a cathedral ceiling, custom solid maple built-in shelving and storage with matching end tables, and is illuminated by a large picture window. Quality oak cabinetry adorns an eat-in kitchen. A spacious lower level family room with adjoining office/den, opens to the ample fenced in yard with storage shed. The HVAC system is designed for health, comfort, and energy efficiency. The furnace is a Carrier 92% high-efficiency gas furnace. There’s a humidifier inline, allowing for control of the entire house humidity level using the programmable thermostat, as well as an inline air purifier with a four inch filter. The home benefits from municipal water, sewer, and gas service. With near proximity to the Esopus Bend Preserve, Kingston, Rhinebeck, and all Village of Saugerties amenities, this location provides ideal balance of comfort and convenience.
Location
State NY
County Ulster
Community Barclay Heights
Area Saugerties-Town
Rooms
Basement Crawl Space
Interior
Interior Features Cathedral Ceiling(s), Eat-in Kitchen, High Speed Internet
Heating Forced Air, Natural Gas
Cooling Central Air
Flooring Carpet, Ceramic Tile, Hardwood, Vinyl
Exterior
Garage Spaces 2.0
Garage Description 2.0
Fence Fenced, Partial, Privacy
Roof Type Asphalt,Shingle
Porch Patio
Total Parking Spaces 2
Garage Yes
Building
Lot Description Level
Sewer Public Sewer
Water Public
Architectural Style Split Level
Schools
Elementary Schools Riccardi K-6
High Schools Saugerties Central Schools
School District Saugerties Central Schools
Read Less Info
Want to know what your home might be worth? Contact us for a FREE valuation!
Our team is ready to help you sell your home for the highest possible price ASAP







