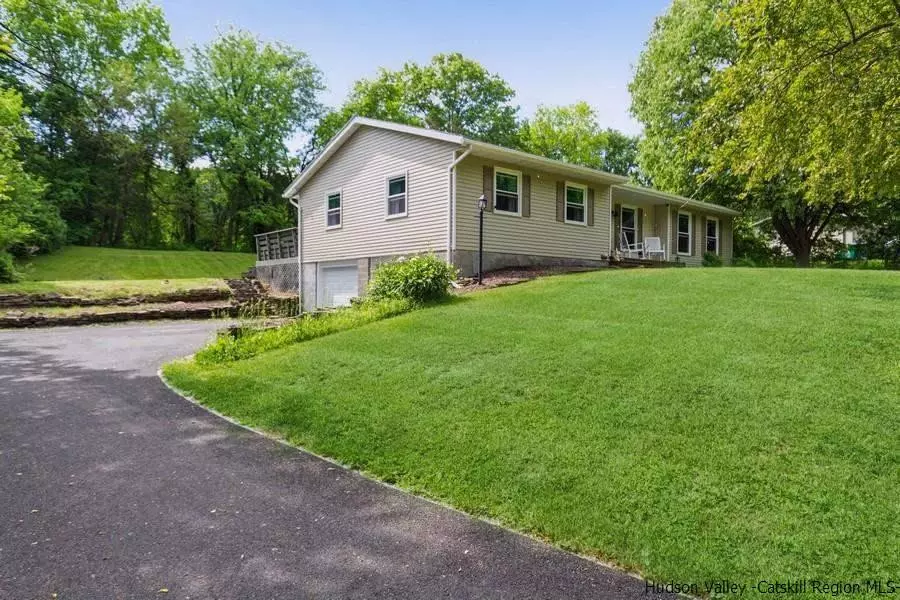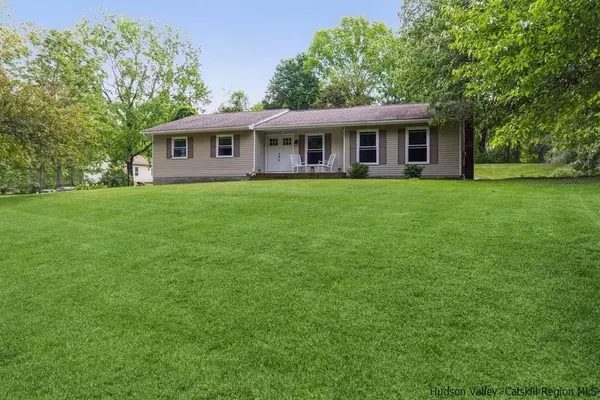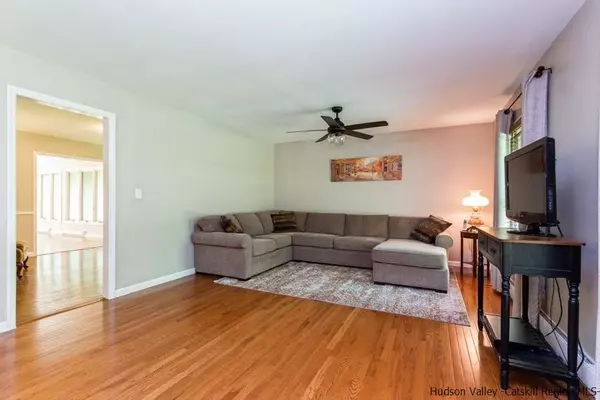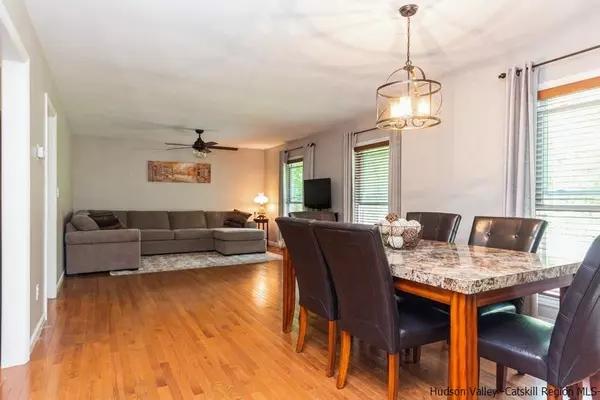$445,000
$399,000
11.5%For more information regarding the value of a property, please contact us for a free consultation.
4 Beds
3 Baths
2,000 SqFt
SOLD DATE : 08/09/2021
Key Details
Sold Price $445,000
Property Type Single Family Home
Sub Type Single Family Residence
Listing Status Sold
Purchase Type For Sale
Square Footage 2,000 sqft
Price per Sqft $222
MLS Listing ID 20211901
Sold Date 08/09/21
Style Ranch
Bedrooms 4
Full Baths 3
Originating Board Hudson Valley Catskills Region Multiple List Service (Ulster County Board of REALTORS®)
Year Built 1974
Annual Tax Amount $7,802
Tax Year 7802
Lot Size 0.600 Acres
Acres 0.6
Lot Dimensions 0.6 acres
Property Description
Single-floor living at its best. This four-bedroom, three-bath 1970s ranch offers loads of privacy on a quiet road in the heart of the Ulster County hamlet of Cottekill. Close to Stone Ridge, Kingston, High Falls, Rosendale, Mohonk Preserve, Ashokan Reservoir and several rail trails. An expansive later addition brought a new primary bedroom suite in its own wing, a laundry room and a large and bright new family room with sliders to the back yard and a wall of windows facing out to a private side yard. The other three bedrooms, one of which is en suite, are on the other side of the house. The double front door opens to a gracious foyer and open-plan living and dining rooms, which lead to a cozy den with a fireplace. The eat-in kitchen features a pantry, recent stainless-steel appliances, white quartz counters, refaced cabinets and a tiled backsplash. The whole house, inside and out, has been freshly painted. Other extensive recent upgrades include new hardwood floors, new windows, kitchen reno, new electric baseboards and solar panels on the roof. Generous closets throughout, modern light fixtures and ceiling fans. The clean and roomy basement offers concrete floors, lots of storage and a world of possibilities (workshop, gym, office, playroom etc.). Access to the oversized two-car garage from the basement, featuring concrete flooring and plenty of room for mower and garden tools. A large wood deck with bench seating opens to a private back yard with flat lawn areas, stone walls and pathways, a fire pit, and mature trees and shrubs for privacy screening.
Location
State NY
County Ulster
Area Rosendale
Rooms
Basement Interior Entry
Interior
Interior Features Eat-in Kitchen, High Speed Internet
Heating Baseboard, Electric, Solar
Cooling Wall Unit(s), Whole House Fan
Flooring Carpet, Ceramic Tile, Hardwood
Fireplaces Type Wood Burning, Other, See Remarks
Fireplace Yes
Exterior
Garage Spaces 2.0
Garage Description 2.0
Roof Type Asphalt,Shingle
Porch Deck
Total Parking Spaces 2
Garage No
Building
Sewer Septic Tank
Water Well
Architectural Style Ranch
Schools
High Schools Rondout Valley Schools
School District Rondout Valley Schools
Read Less Info
Want to know what your home might be worth? Contact us for a FREE valuation!
Our team is ready to help you sell your home for the highest possible price ASAP







