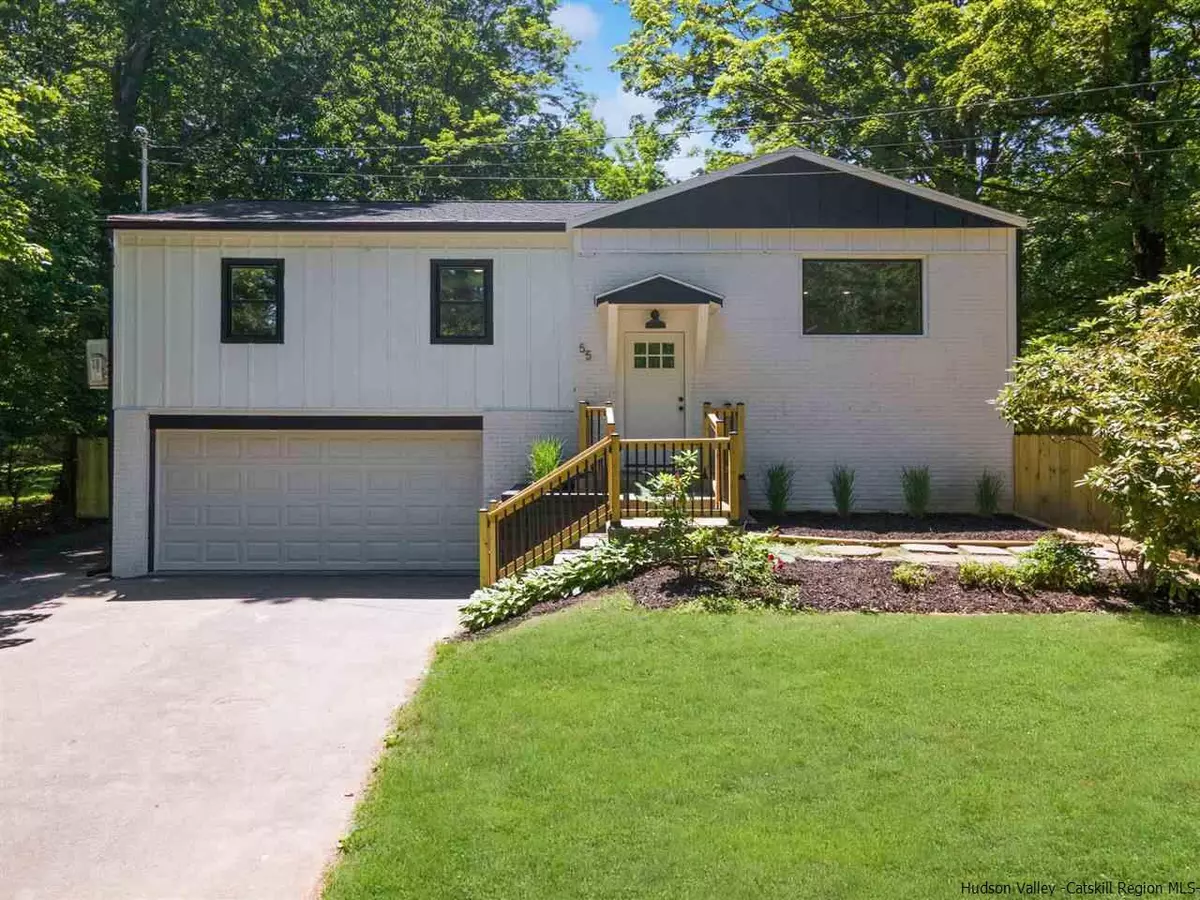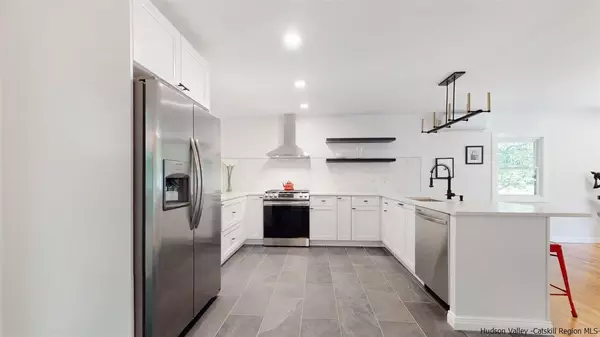$526,900
$450,000
17.1%For more information regarding the value of a property, please contact us for a free consultation.
3 Beds
2 Baths
1,700 SqFt
SOLD DATE : 08/13/2021
Key Details
Sold Price $526,900
Property Type Single Family Home
Sub Type Single Family Residence
Listing Status Sold
Purchase Type For Sale
Square Footage 1,700 sqft
Price per Sqft $309
MLS Listing ID 20212293
Sold Date 08/13/21
Style Raised Ranch,Split Level
Bedrooms 3
Full Baths 2
Originating Board Hudson Valley Catskills Region Multiple List Service (Ulster County Board of REALTORS®)
Year Built 1961
Annual Tax Amount $6,345
Tax Year 6345
Lot Size 0.410 Acres
Acres 0.41
Lot Dimensions .41
Property Description
Outstanding Modern Property! Welcome to Woodstock/West Hurley's ultimate split level with all the modern conveniences you crave. Built with top quality and attention to details, this 1400 sqft 3 bedroom open style property defines luxury living at its finest. Located right in West Hurley and a stone's throw from the Woodstock Business District, this property is close to a myriad of shopping, dining and activities for all. A must see! Hardwood floors on two levels, The massive chef's kitchen and service coffee/drink bar are an entertainer's paradise. Dark ceramic tile adorn the floors, and quartz countertops accent the heavy gauge cabinets, solid brass pulls and marble backsplash. The stainless steel gas range, refrigerator, dishwasher, and chimney range hood round out this amazing space. The two bathrooms feature luxurious floating vanities and one is highlighted with grey herring bone tile, while the other traditional black and white hexagons. Each bedroom features modern ceiling fans, and barn door closets and hardwood flooring. The living room is absolutely divine and warmed by light wood floors, and spills into the outside space seamlessly...perfect for indoor/outdoor gatherings. The full privacy fence is perfect for entertaining as there are entrances from the side and each level of the home. Large enough for a pool, fire pit, and/or create your own ultimate backyard experience!
Location
State NY
County Ulster
Area Hurley
Zoning R-1
Rooms
Basement Walk-Out Access
Interior
Interior Features Beamed Ceilings
Heating Baseboard, Electric, Heat Pump
Cooling None
Flooring Ceramic Tile, Concrete, Hardwood
Fireplace No
Exterior
Garage Spaces 2.0
Garage Description 2.0
Roof Type Asphalt,Shingle
Porch Deck
Total Parking Spaces 2
Garage Yes
Building
Lot Description Level, Subdivided
Sewer Septic Tank
Water Public
Architectural Style Raised Ranch, Split Level
Schools
High Schools Onteora Central
School District Onteora Central
Read Less Info
Want to know what your home might be worth? Contact us for a FREE valuation!
Our team is ready to help you sell your home for the highest possible price ASAP







