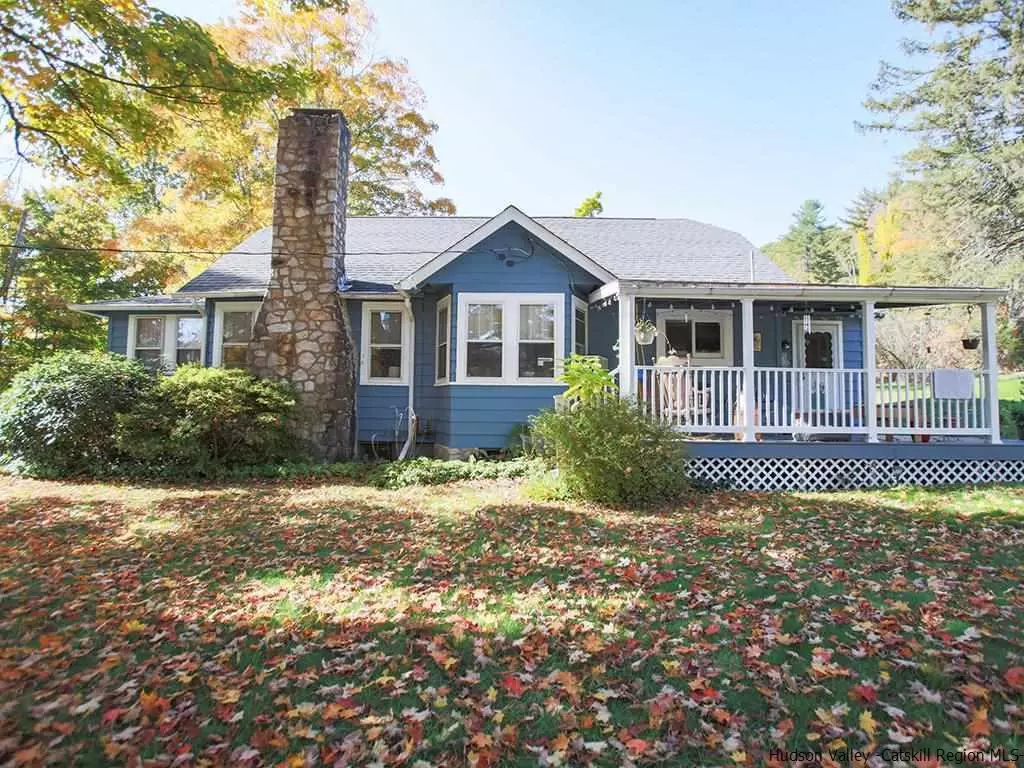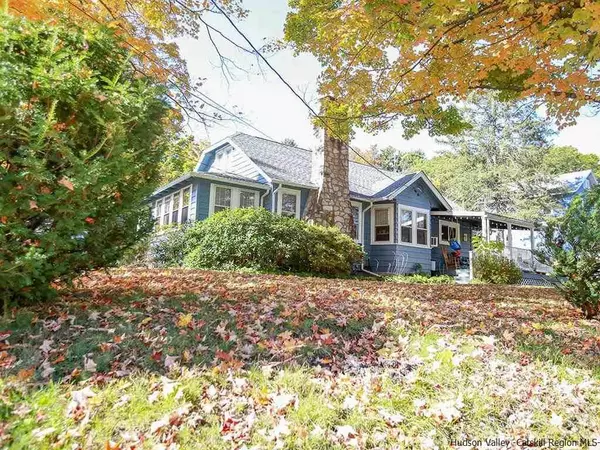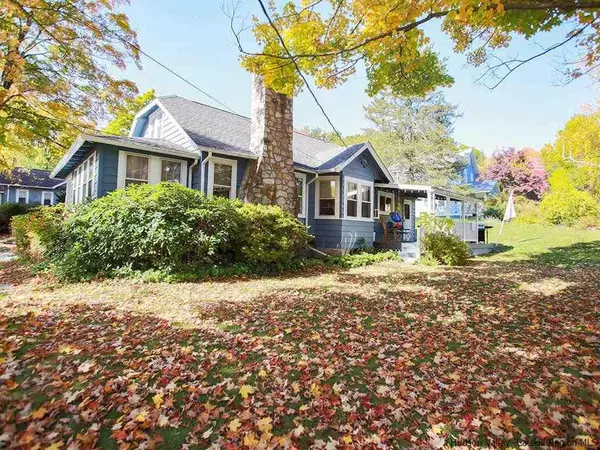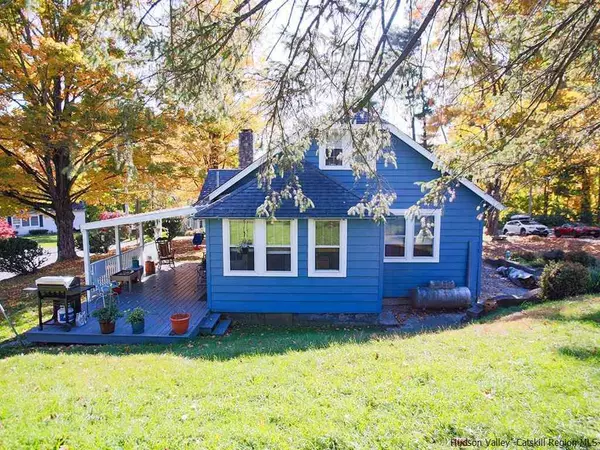$265,000
$274,900
3.6%For more information regarding the value of a property, please contact us for a free consultation.
3 Beds
1 Bath
1,190 SqFt
SOLD DATE : 01/17/2023
Key Details
Sold Price $265,000
Property Type Single Family Home
Sub Type Single Family Residence
Listing Status Sold
Purchase Type For Sale
Square Footage 1,190 sqft
Price per Sqft $222
MLS Listing ID 20223312
Sold Date 01/17/23
Style Ranch
Bedrooms 3
Full Baths 1
Originating Board Hudson Valley Catskills Region Multiple List Service (Ulster County Board of REALTORS®)
Year Built 1930
Annual Tax Amount $4,395
Tax Year 4395
Lot Size 0.300 Acres
Acres 0.3
Lot Dimensions 100x130
Property Description
If you have an appreciation for the old, than this 1930's Arts and Crafts affordably priced home is waiting for you. It is full of character and charm from that era and is meticulously move in ready. Beautiful original wood work and trim through out with columns, built-in's, solid wood doors, glass knobs and radiators. Livingroom with stone fireplace and wood stove insert perfect with the cost to heat right now. Multi-generational with 2 bedrooms and full bath on the first floor with an additional bedroom on the second with hardwood floors, recessed lighting, and lots of storage. Updated kitchen with brand new sink and newer back splash. Nice sized covered porch conveniently off of the kitchen for 3 season entertaining and a concrete patio for additional outdoor living. Laundry is at the end of the kitchen avoiding the need for basement steps. Nice yard on a corner lot with oversized garage with electric and blacktop driveway. Full basement for plenty of storage with Bilco doors.
Location
State NY
County Ulster
Area Wawarsing
Rooms
Basement Exterior Entry, Full, Unfinished
Interior
Heating Baseboard, Hot Water, Oil, Wood
Cooling None
Flooring Hardwood, Vinyl
Fireplaces Type Living Room, Stone
Equipment Fuel Tank(s)
Fireplace Yes
Exterior
Garage Spaces 2.0
Garage Description 2.0
Total Parking Spaces 2
Garage Yes
Building
Lot Description Corner Lot, Gentle Sloping
Architectural Style Ranch
Schools
High Schools Ellenville Central
School District Ellenville Central
Read Less Info
Want to know what your home might be worth? Contact us for a FREE valuation!
Our team is ready to help you sell your home for the highest possible price ASAP






